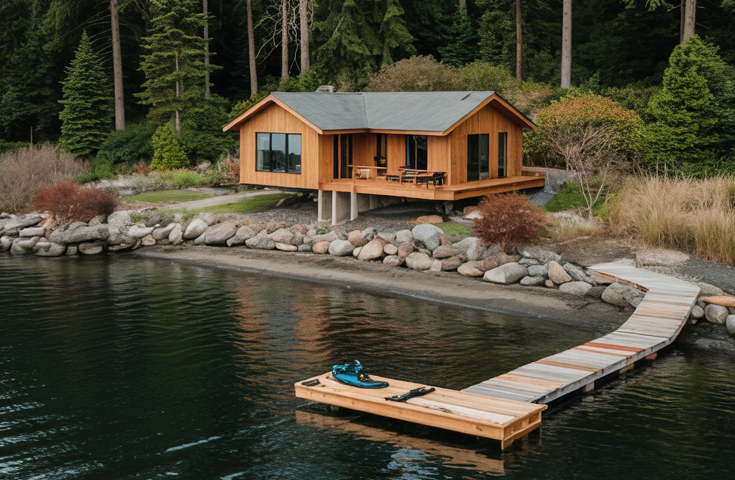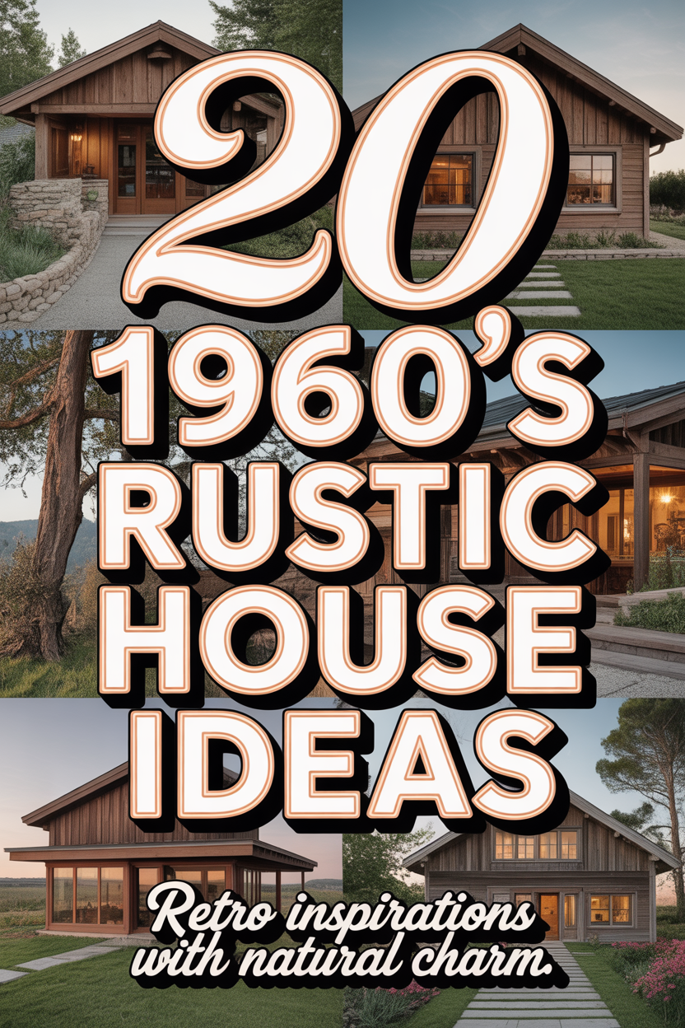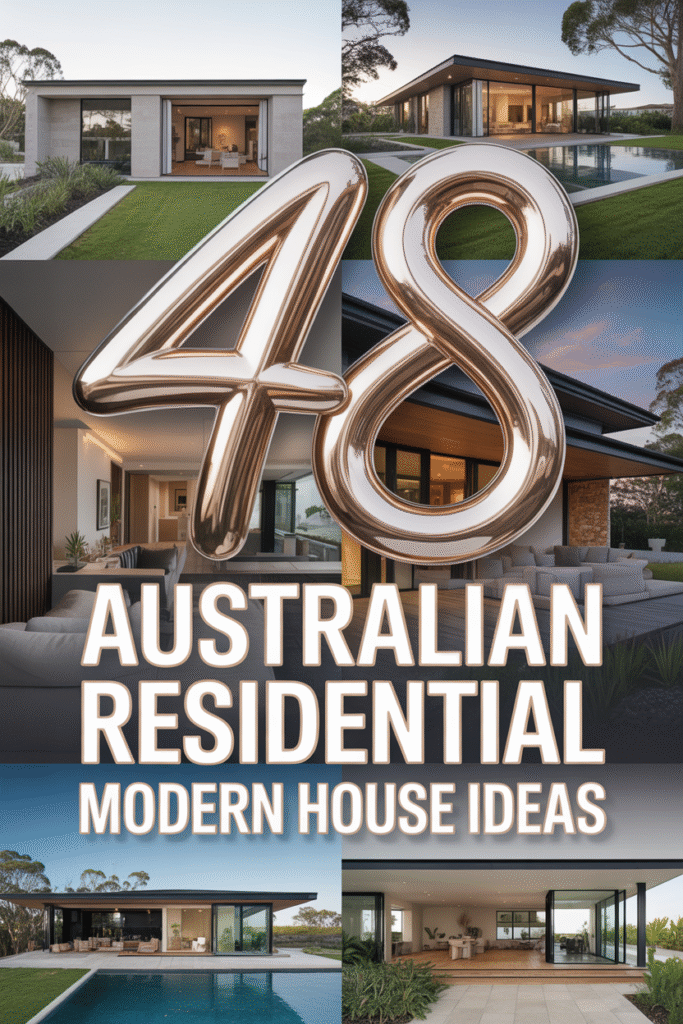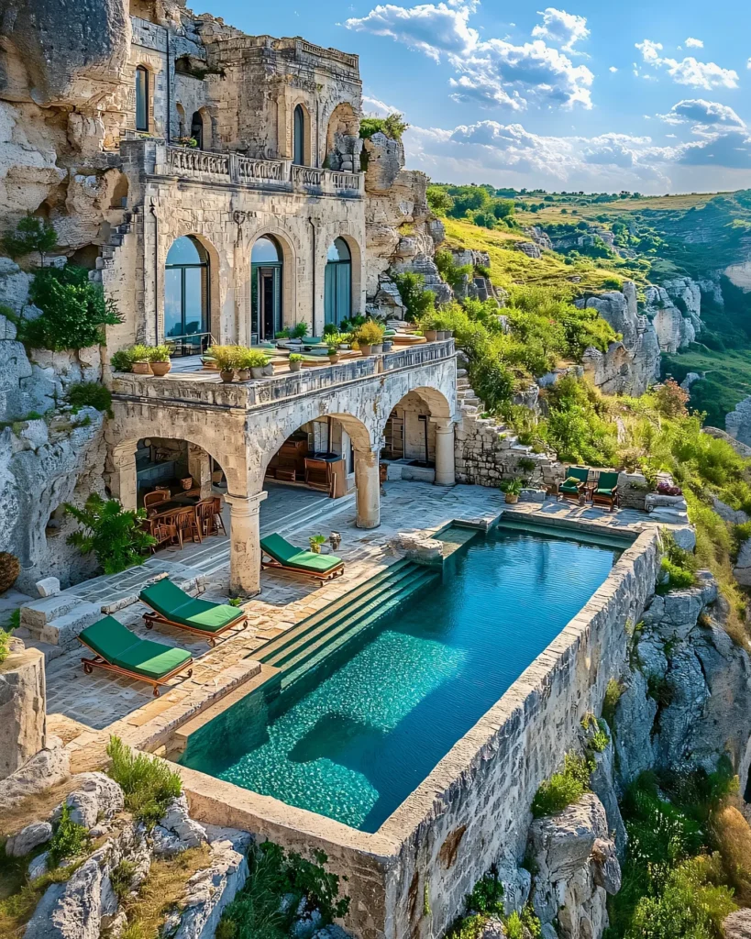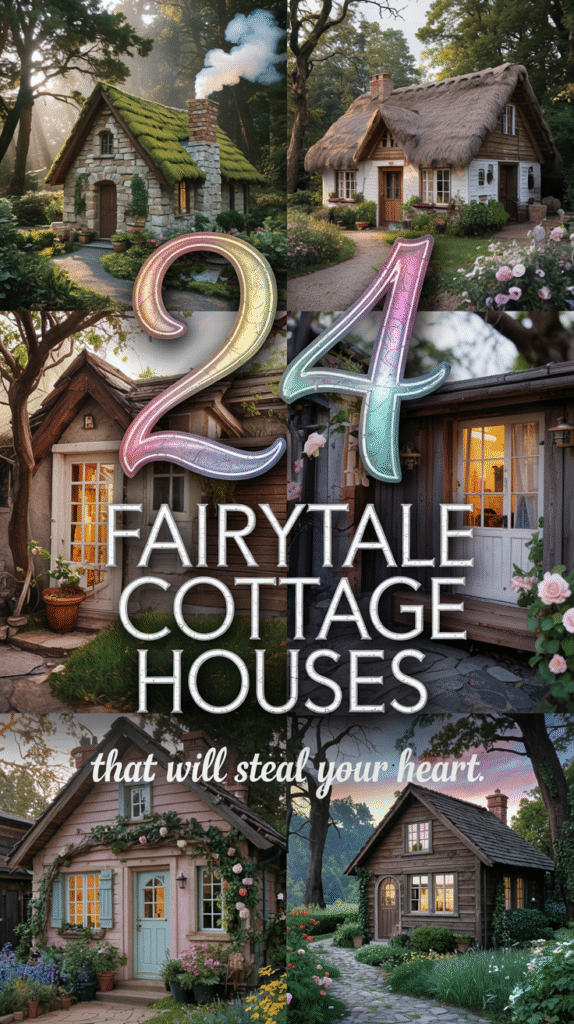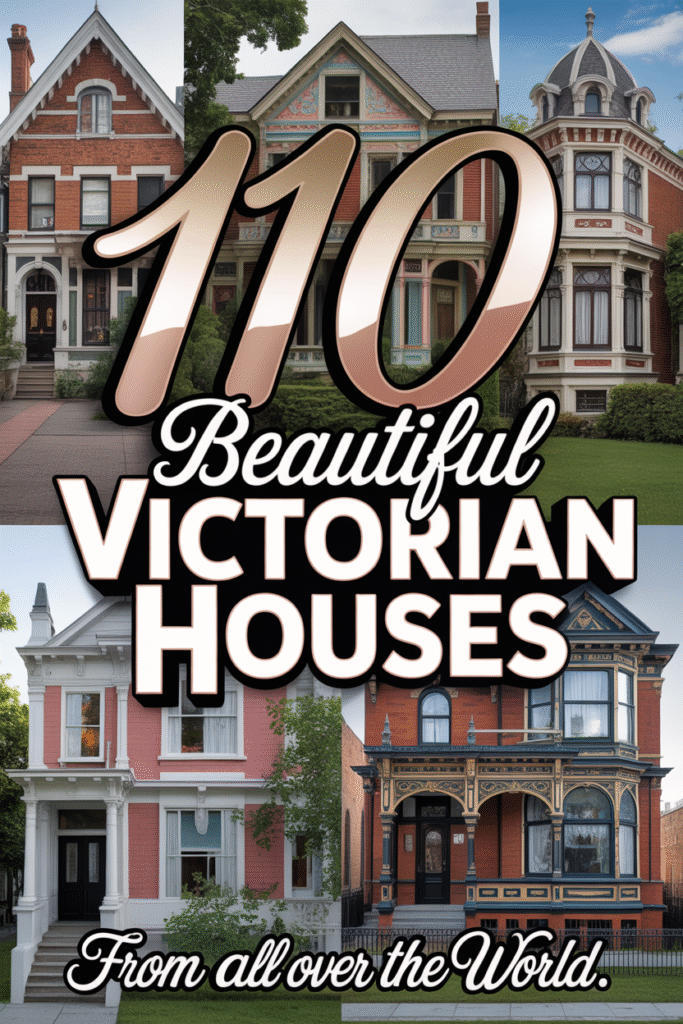The 1960s marked a transformative era in architecture and interior design, where the sleek lines of mid-century modern met the raw, earthy charm of rustic aesthetics. Homes built during this decade often blended functionality with a deep connection to nature, reflecting a post-war optimism and a growing appreciation for natural materials. A 1960’s rustic house typically evokes images of timber-framed structures nestled in wooded landscapes, featuring exposed beams, stone accents, and cozy interiors that prioritize warmth over ostentation. These homes were designed for families seeking refuge from urban hustle, incorporating elements like open-plan layouts, large windows for natural light, and durable, low-maintenance finishes that aged gracefully.
Today, the allure of 1960’s rustic houses endures, inspiring renovations and new builds that nod to this golden age. With their emphasis on sustainability—using reclaimed wood and local stone—they align perfectly with modern eco-conscious living. Whether you’re restoring an original period property or infusing rustic vibes into a contemporary space, the ideas drawn from this era offer timeless inspiration. In this article, we’ll explore 20 curated ideas inspired by a charming 1960’s rustic home near Melbourne, Australia. Captured through evocative photography, these concepts highlight how original details can be preserved and enhanced for today’s lifestyles. Credits go to the talented curator @mcmdaily for sharing this gem, along with photographer @evegwilson for bringing its textures and tones to life.
The Timeless Appeal of 1960’s Rustic Design
Before diving into the ideas, it’s worth understanding the context. The 1960s saw a shift toward modernism influenced by architects like Frank Lloyd Wright and local Australian talents who embraced the continent’s rugged terrain. Rustic elements—think weathered wood, flagstone floors, and handcrafted furniture—provided a counterpoint to the era’s chrome and glass trends. These homes were often built in suburban fringes or rural outskirts, using native timbers like Australian hardwoods for their durability and warmth.
What makes 1960’s rustic houses so adaptable today? Their inherent simplicity allows for personalization. A renovated 1960’s home, like the one in Victoria’s Wattle Glen, demonstrates how owners can retain original features while updating for energy efficiency. Surrounded by native landscaping designed by landscape architect Sam Cox, this property showcases how the outdoors flows seamlessly into the indoors, a hallmark of the period. As we unpack 20 ideas, imagine applying them to your own space: from subtle tweaks to full overhauls, each one celebrates authenticity and comfort.
20 Ideas for Your 1960’s Rustic House
Drawing from the visual storytelling of this preserved home, here are 20 practical and evocative ideas to infuse your space with 1960’s rustic spirit. These range from exterior enhancements to intimate interior touches, emphasizing natural palettes, textured materials, and multifunctional designs.
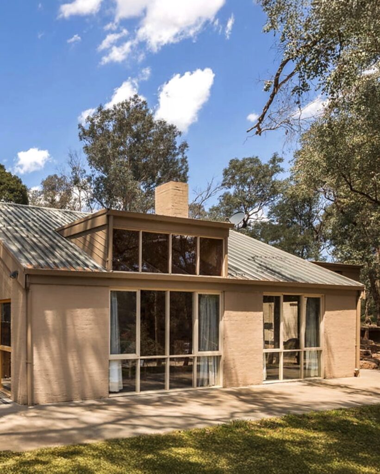
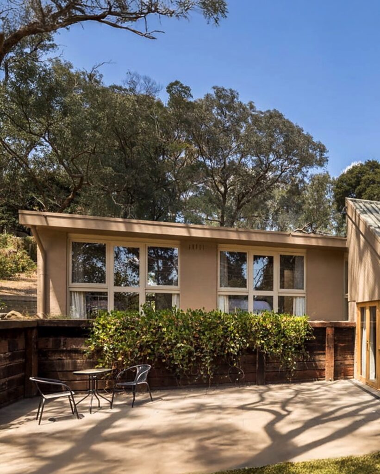
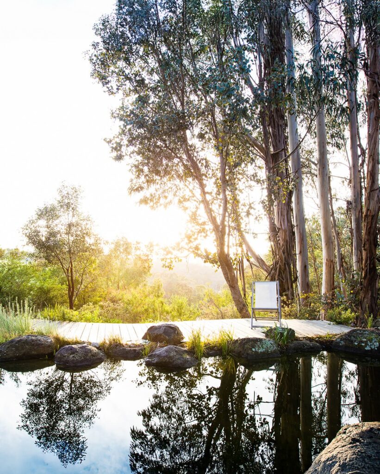
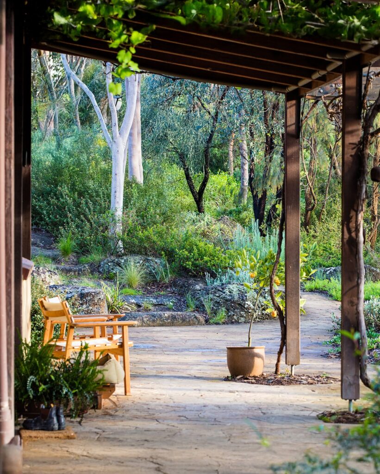
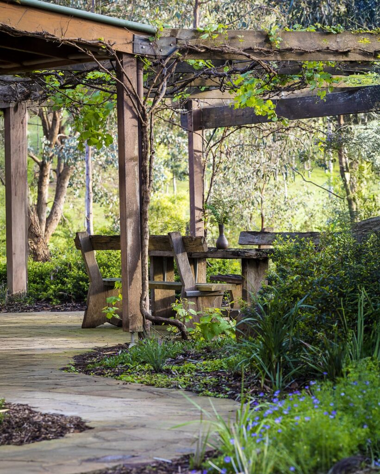
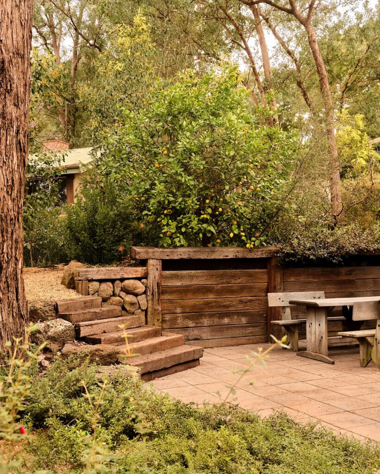
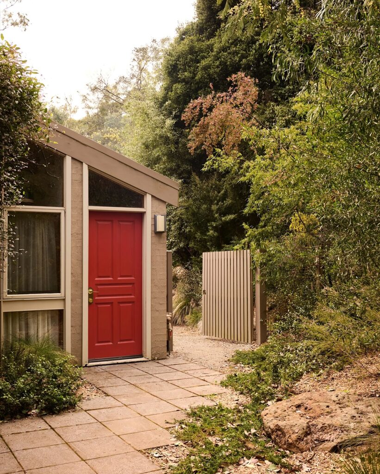
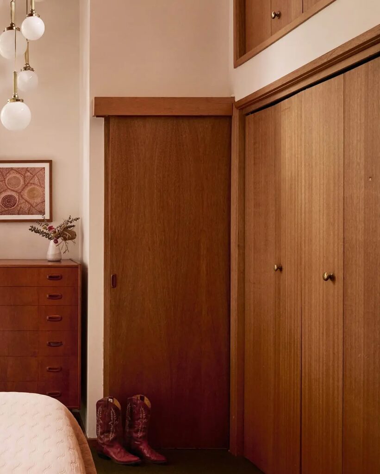
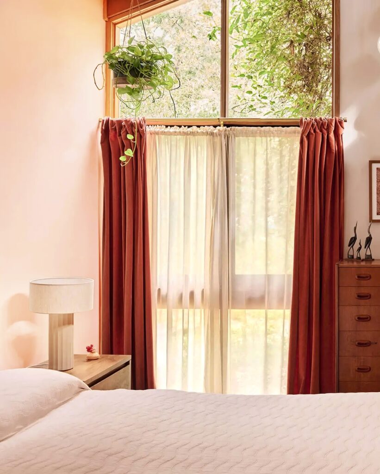
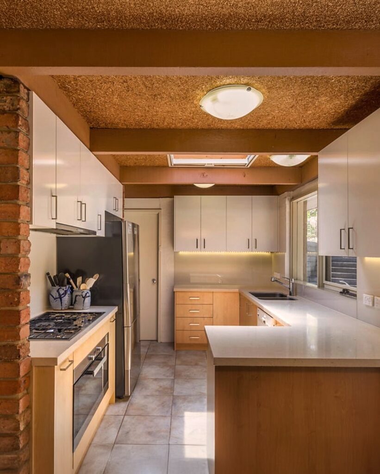
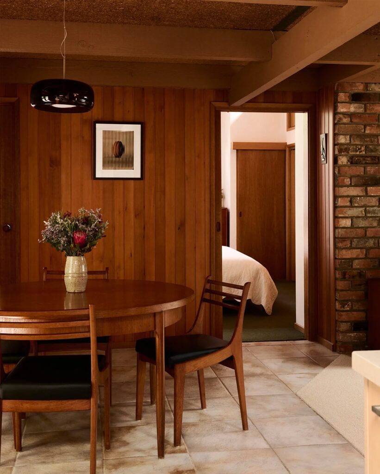
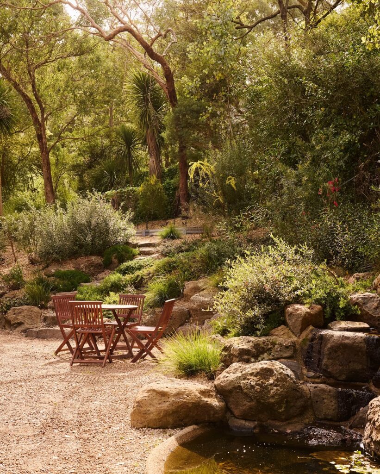
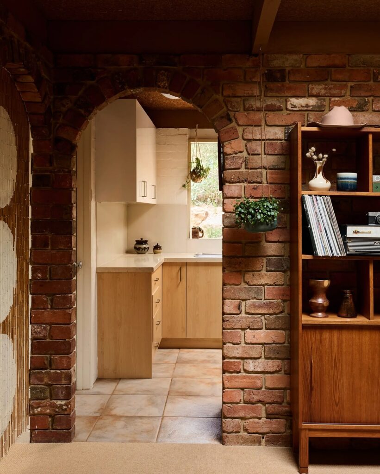
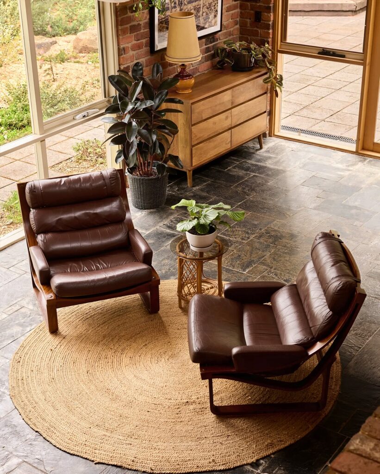
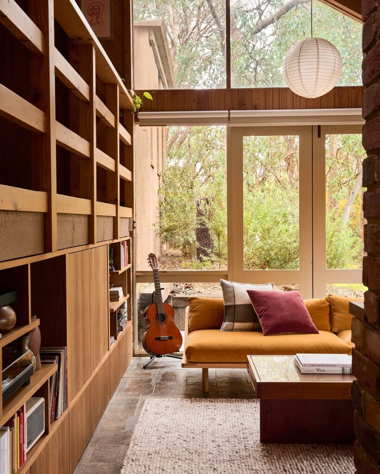
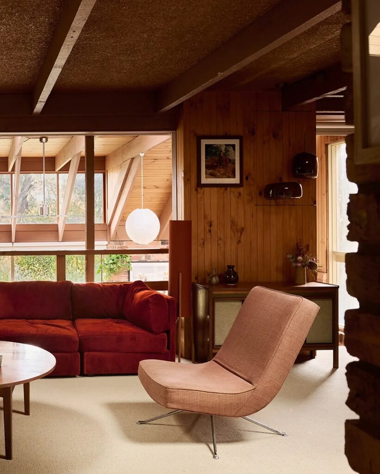
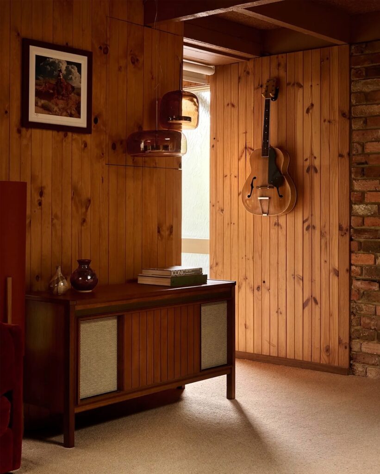
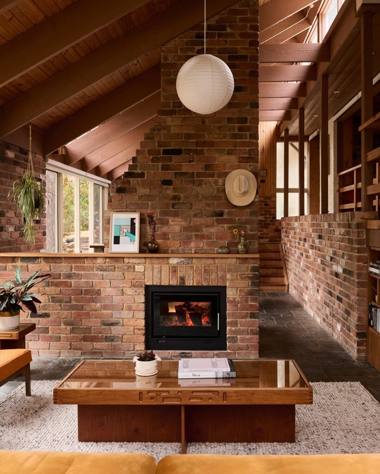
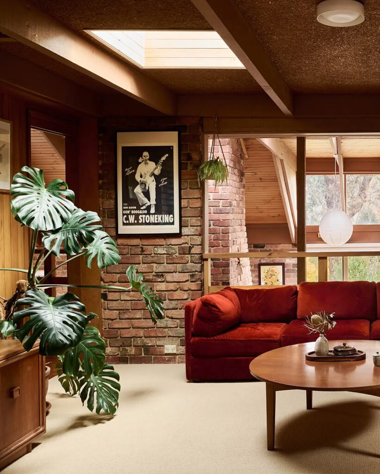
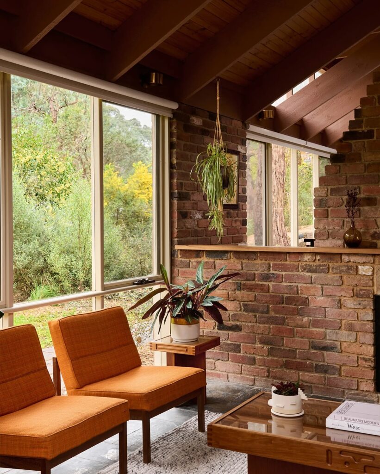
Bringing It All Together: Renovation Tips
Implementing these ideas requires thoughtful planning. Start with an audit of your home’s original features—beams, joists, or cladding that whisper of the 1960’s. Consult heritage guidelines if applicable, as in the Australian example, where owners balanced preservation with updates like energy-efficient glazing. Budget for sustainable materials: reclaimed wood costs more upfront but saves long-term. Hire local artisans for custom work to keep the spirit authentic. Finally, layer in personal artifacts—family photos in rustic frames—to make the space uniquely yours.
FAQs
What defines a true 1960’s rustic house?
It combines mid-century simplicity with natural materials like wood and stone, often featuring open layouts and nature-integrated designs. Think exposed structures and earthy palettes over ornate details.
How can I source materials for these ideas affordably?
Hunt salvage yards, demolition sites, or online marketplaces for reclaimed timber and fixtures. Local mills offer native woods at lower costs, supporting eco-friendly choices.
Is renovating a 1960’s home energy-efficient?
Absolutely—with modern upgrades like insulation in walls and solar panels on roofs. The inherent thermal mass of stone and timber aids efficiency, reducing bills without sacrificing charm.
Can these ideas work in urban settings?
Yes! Scale them down: use wall paneling in apartments or potted natives on balconies. The rustic ethos adapts, bringing countryside calm to city confines.
How do I maintain rustic wood elements?
Clean with mild soap and water; avoid harsh chemicals. Reapply natural oils annually to nourish and protect, preserving that lived-in patina.
Final Verdict
Reviving a 1960’s rustic house isn’t just about aesthetics—it’s a reclamation of grounded, joyful living. The 20 ideas outlined here, inspired by a lovingly restored Victorian gem, prove that with creativity and respect for the past, any space can echo this era’s magic. Whether you’re drawn to the tactile warmth of timber or the whisper of native winds through open doors, these concepts invite you to craft a home that nurtures the spirit. Dive in, experiment, and let your rustic revival unfold—one beam, one stone at a time. Your sanctuary awaits.
(Word count: 1,728)

