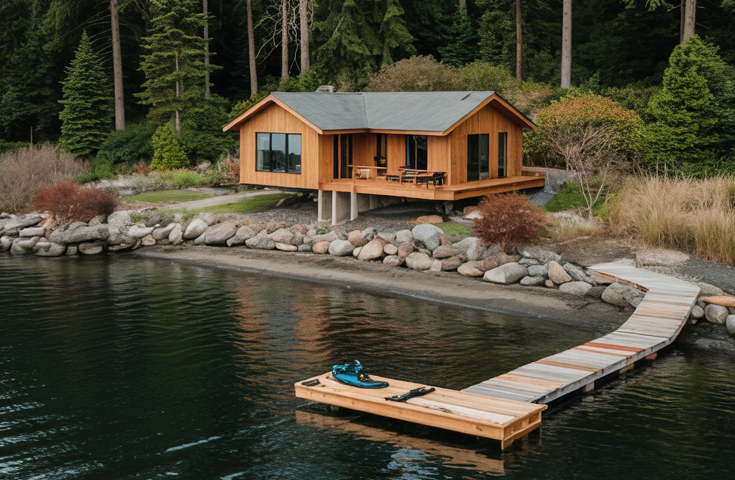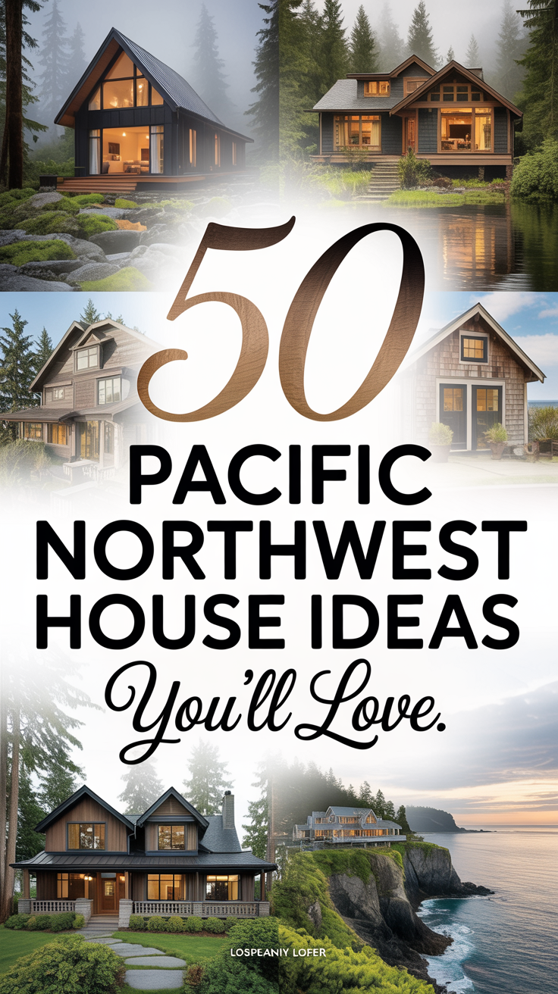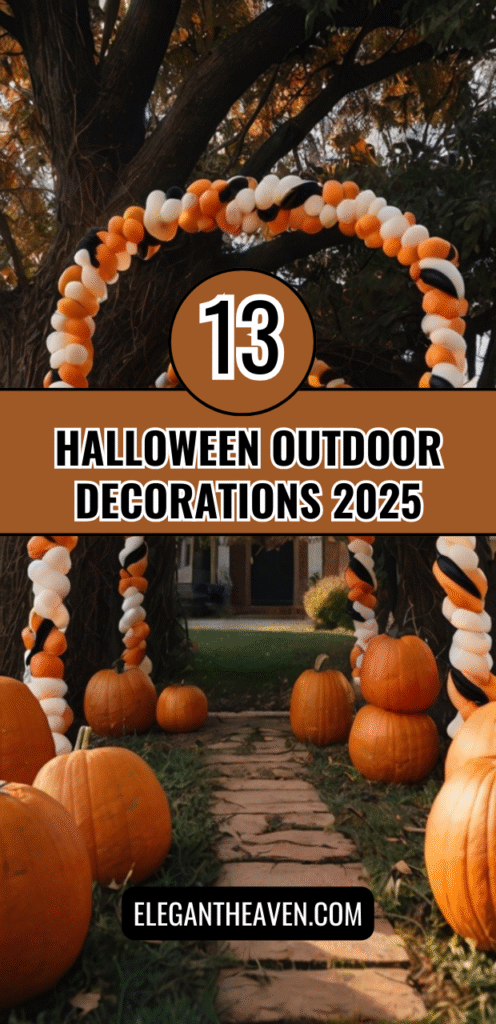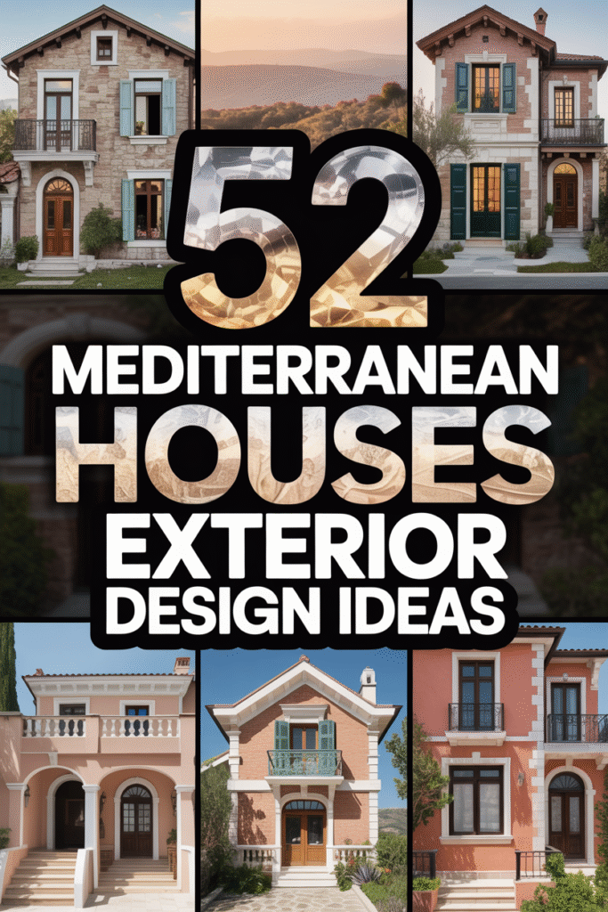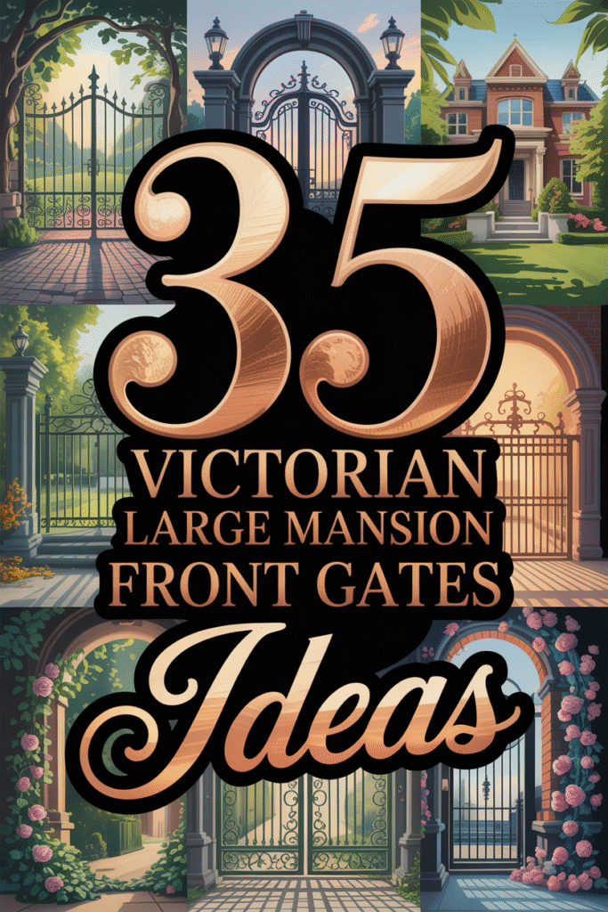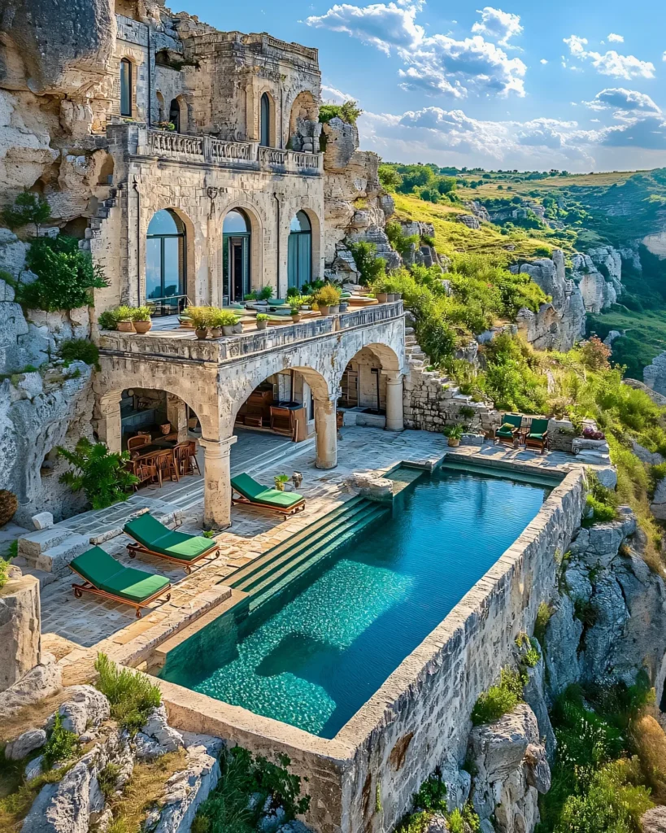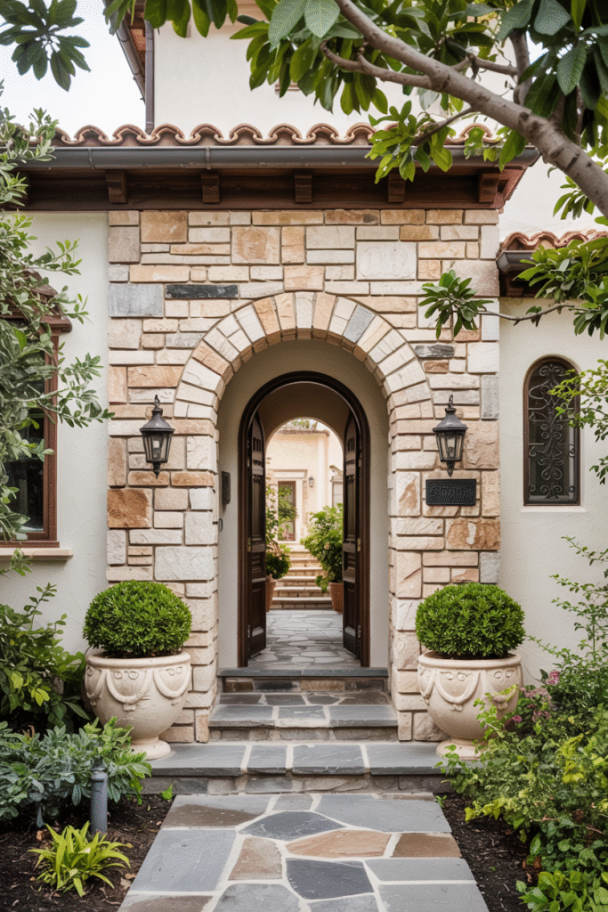Picture this: Dawn breaks over the misty peaks of the Cascade Mountains, and through your floor-to-ceiling windows, the first rays of sun filter through towering Douglas firs, casting a soft, golden glow on reclaimed wood floors. The air carries the faint scent of damp earth and pine, a symphony of rain-kissed leaves rustling outside your deep-eaved porch. This isn’t just a house—it’s a sanctuary woven into the fabric of the Pacific Northwest (PNW), where rugged beauty meets thoughtful design. In a region defined by its dramatic landscapes—from the rugged Oregon coast to the lush Puget Sound islands—the PNW home isn’t merely shelter; it’s an extension of nature’s artistry.
As urban sprawl gives way to eco-conscious living, Pacific Northwest house ideas have evolved into a harmonious blend of innovation and tradition. Drawing from Craftsman roots and modern sustainability, these designs prioritize natural materials, seamless indoor-outdoor flow, and resilience against the region’s temperate rains. Whether you’re dreaming of a cozy cabin retreat or a sleek contemporary haven, these 50 ideas capture the soul of PNW living: grounded, verdant, and profoundly connected to the wild. Dive in, and let these inspirations transport you to a home that whispers, “Welcome to the Northwest.”
Key Facts About Pacific Northwest House Design
Before exploring the ideas, here’s a snapshot of what makes PNW architecture timeless and practical:
- Natural Integration: PNW homes emphasize blending with the environment through expansive windows and open floor plans that capture sunlight and views, inviting the outdoors in.
- Material Choices: Unpainted wood, wooden beams, and stone dominate, reflecting the region’s abundant timber resources and eco-friendly ethos.
- Roof and Structure: Low hipped roofs with deep overhangs and flat-roofed porches provide shade and protection from frequent rains, blending sleek lines with functionality.
- Style Influences: Popular styles include Craftsman bungalows, Northwest Modern, and contemporary cabins, often featuring clean lines and organic forms.
- Sustainability Focus: Designs prioritize energy efficiency, with features like passive solar heating and native landscaping to minimize environmental impact.
- Interior Warmth: Elements like live-edge wood furniture, fern motifs, and layered textiles create cozy, biophilic spaces that combat the gray winters.
These facts underscore why PNW homes aren’t just built—they’re grown from the land.
50 Pacific Northwest House Ideas to Inspire Your Dream Build
Here are 50 human-crafted ideas, each a unique variant of Pacific Northwest house design. Ranging from architectural styles to interior features and sustainable tweaks, they all echo the region’s love for nature-infused living. Every concept is detailed with practical tips, material suggestions, and why it thrives in the PNW’s temperate climate.
1. Craftsman Bungalow Retreat
The quintessential PNW starter home, this low-sloped bungalow wraps itself in horizontal cedar siding that weathers to a silvery patina, mimicking the driftwood-strewn beaches of the Olympic Peninsula. Deep eaves shelter a wraparound porch furnished with Adirondack chairs for sipping coffee amid morning fog. Inside, exposed Douglas fir beams frame a compact yet airy living space, where a central stone fireplace anchors the room, crackling against the chill of autumn rains. Built on a single level for easy accessibility, it spans about 1,200 square feet, with a chef’s kitchen boasting butcher-block counters and vintage-inspired pendant lights. This design shines in rainy Seattle suburbs, offering low-maintenance charm and seamless flow to a native-plant backyard. Add solar panels on the south-facing roof for off-grid vibes, turning it into a cozy urban escape that honors the Arts and Crafts movement’s reverence for handcrafted simplicity.
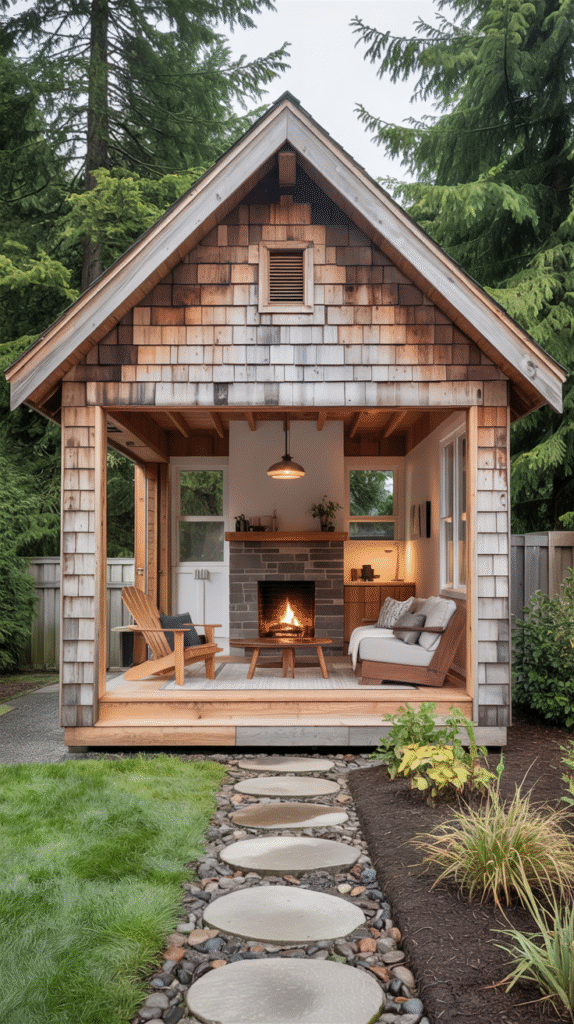
2. Northwest Modern Timber Frame
Elevate your PNW aesthetic with a timber-frame structure where massive, hand-hewn beams of Western red cedar form the skeleton, visible through vast glass walls that frame views of evergreen forests. This open-concept haven, around 2,500 square feet, features a butterfly roof that funnels rainwater into a greywater system for garden irrigation—perfect for Portland’s eco-warriors. Interiors blend polished concrete floors with live-edge slab tables, warmed by a linear gas fireplace embedded in a feature wall of local basalt stone. Skylights flood the space with diffused light, reducing the need for artificial bulbs during overcast days. Outdoor decks cantilever over sloped terrain, connecting to winding paths lined with salal and ferns. This idea excels in hilly Vancouver neighborhoods, promoting sustainability while delivering minimalist luxury that feels profoundly rooted in the landscape.

3. A-Frame Cabin Hideaway
Channel the spirit of Cascade Mountain getaways with an A-frame clad in vertical grain fir siding, its steep pitch shedding snow like a pine needle in the wind—ideal for Whidbey Island winters. At 800 square feet, the lofted bedroom overlooks a great room where a wood-burning stove nestles into a lofted corner, surrounded by built-in bookshelves of reclaimed barn wood. Floor-to-ceiling windows on the gable end capture sunrise over the Salish Sea, while a compact kitchen uses IKEA hacks with soapstone counters for durability against coastal humidity. Extend the living space with a screened sleeping porch for summer stargazing. This variant thrives on small lots, offering affordable, whimsical charm that doubles as a writing studio or family pied-à-terre, embodying the PNW’s love for compact, nature-immersed escapes.
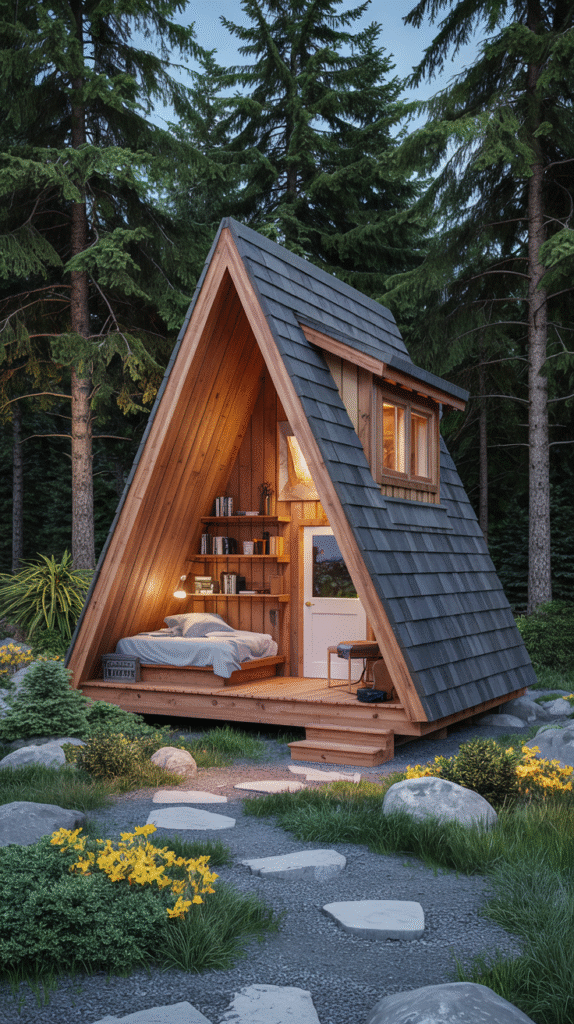
4. Sustainable Passive House Pod
For the zero-waste devotee, envision a prefabricated pod home with triple-glazed windows and SIPs (structural insulated panels) walls that achieve near-zero energy use, harnessing the PNW’s mild temps without heavy HVAC. Spanning 1,000 square feet in a circular footprint, its corten steel exterior rusts to a warm hue echoing autumn maples, with a living green roof blooming with sedums and wild strawberries. Inside, hempcrete walls provide thermal mass, paired with bamboo flooring and a composting toilet system. A south-facing atrium grows year-round herbs under grow lights powered by rooftop solar. This idea suits off-grid Bellingham acreages, minimizing your carbon footprint while maximizing biophilic joy—think morning yoga amid indoor vines, all while sipping rainwater-filtered tea.
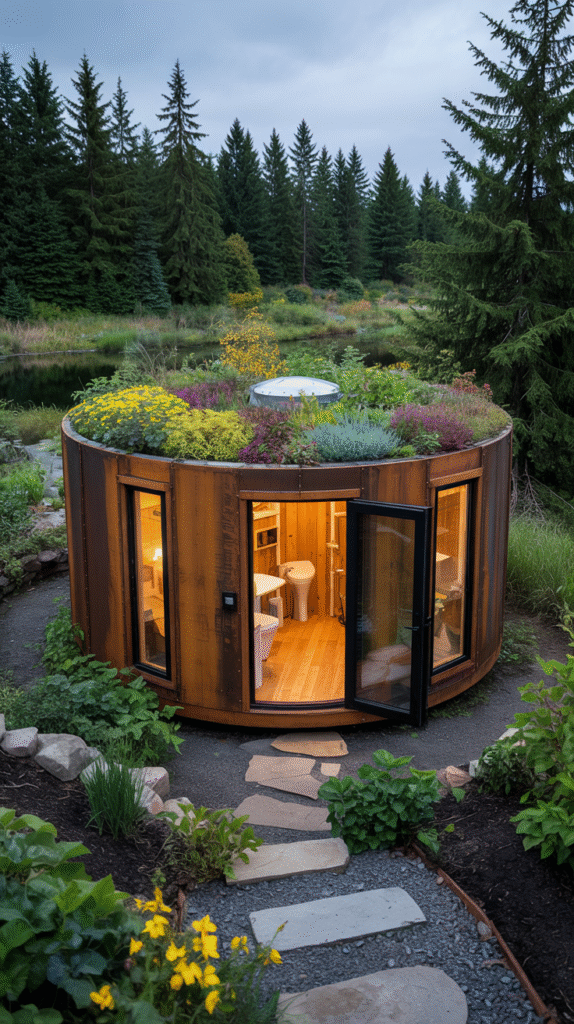
5. Coastal Shingle-Style Cottage
Inspired by New England but PNW-ified, this shingle-style cottage sports overlapping cedar shakes that blend into foggy Cannon Beach dunes, topped by a gambrel roof for attic storage. At 1,500 square feet, it features a widow’s walk turret for panoramic ocean views, descending to a mudroom lined with wainscoting and boot benches. The heart is a shiplap-walled kitchen with a farmhouse sink overlooking a wildflower meadow. Add a wraparound veranda with hammocks for whale-watching. Resilient against salt spray, this design flourishes in Astoria’s maritime climate, offering romantic nooks like a clawfoot tub in a windowed bath, capturing the essence of seaside solitude with heirloom quilts and seashell accents.
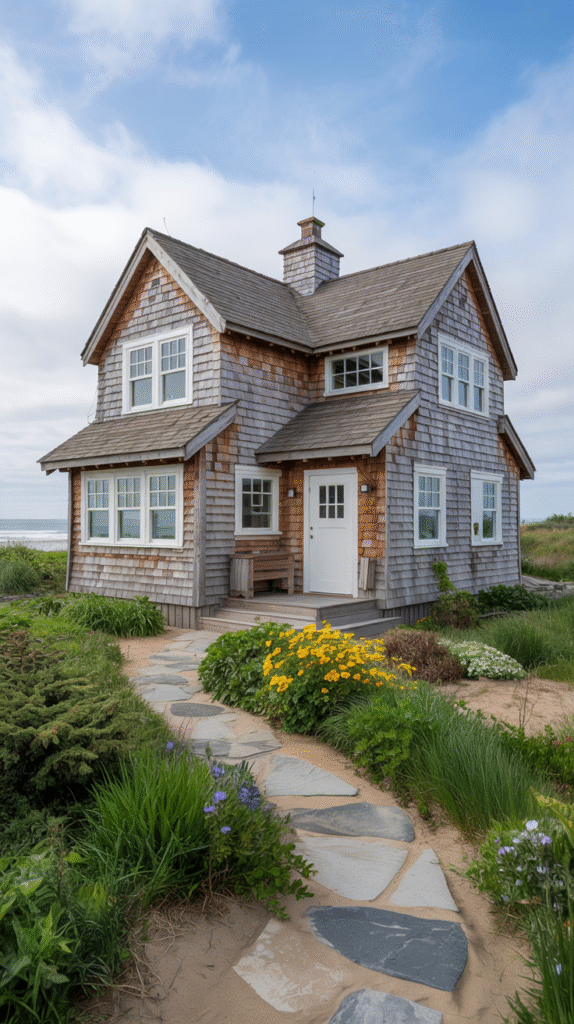
6. Mid-Century Modern Ranch
Revive the 1950s PNW vibe with a sprawling ranch featuring exposed aggregate concrete patios and clerestory windows that borrow light without sacrificing privacy—tailor-made for Eugene’s sunny valleys. This 2,000-square-foot single-story spreads low and wide, with clerestory bands of glass illuminating vaulted ceilings of tongue-and-groove pine. Kitchens boast terrazzo counters and Eames-style stools, flowing into a den with built-in walnut cabinetry. A carport evolves into a covered outdoor kitchen for summer barbecues. This style’s horizontal lines echo the prairie horizons, making it perfect for aging-in-place in Spokane suburbs, where butterfly gardens attract pollinators and foster a retro-futuristic serenity.
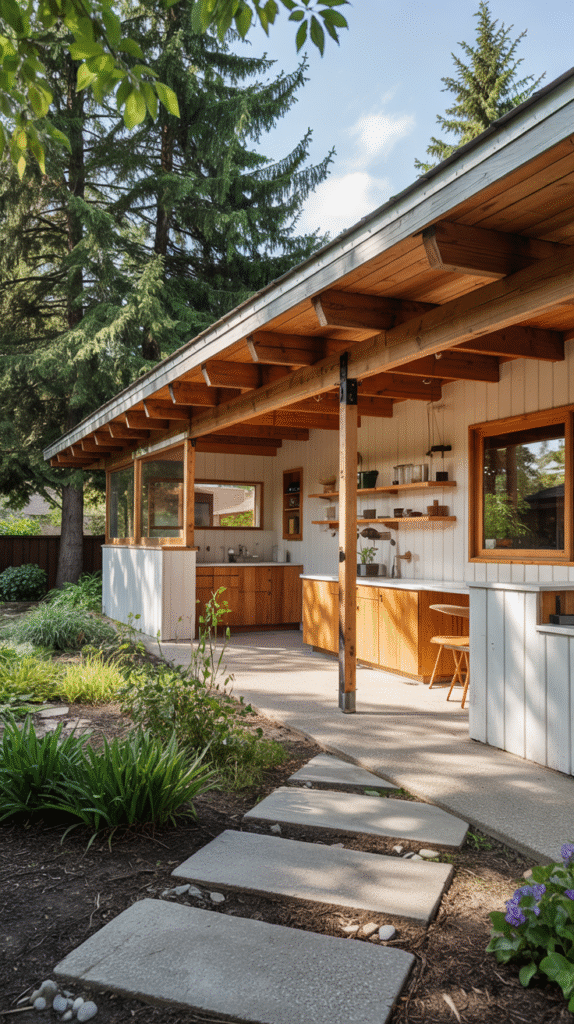
7. Farmhouse Revival with Barn Doors
Update the classic farmhouse for PNW farms with board-and-batten siding in earthy ochre, a metal roof that pings softly in Olympia downpours, and sliding barn doors on powder-coated tracks for flexible spaces. Clocking in at 2,200 square feet, the open layout centers on a mudroom laundry with slate floors, leading to a butler’s pantry stocked with Mason jars. Upstairs, jack-and-jill baths connect kid rooms with Murphy beds. A wraparound porch hosts farm-to-table dinners under string lights. This idea resonates in rural Whatcom County, blending vintage charm with modern wiring for smart home tech, evoking harvest moons and fresh-baked pie aromas.
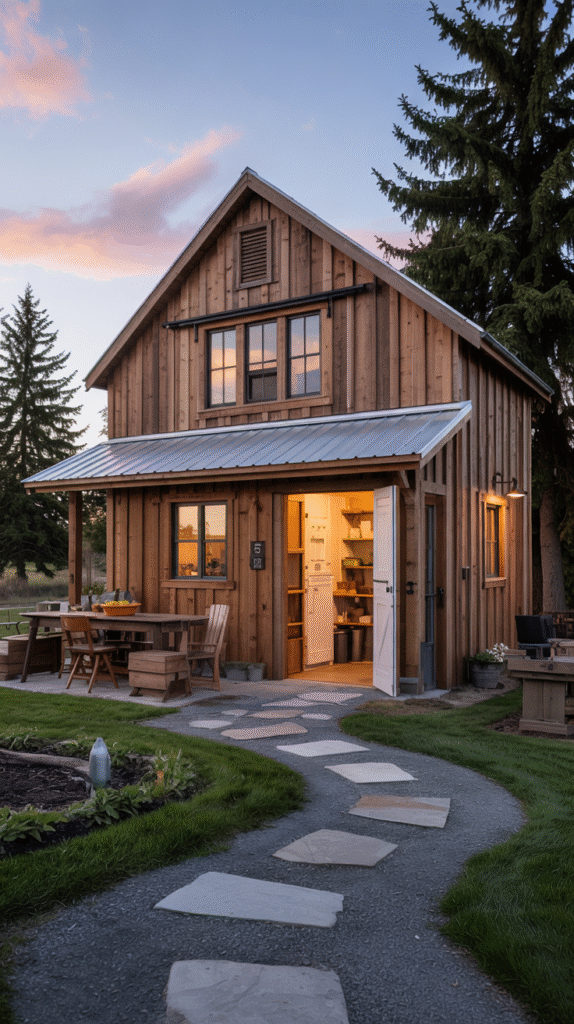
8. Treehouse-Inspired Elevated Dwelling
Perched on stilts amid old-growth cedars, this treehouse variant uses FSC-certified lumber for a 1,200-square-foot aerie connected by a spiral staircase, offering treetop living in the San Juan Islands. Cantilevered decks wrap the structure, with glass railings preserving views of orca pods. Interiors feature cork flooring for warmth and a lofted office with hammock seating. Rain chains direct water to a rain barrel system below. Ideal for nature immersion without ground-level flood risks, it transforms daily life into an adventure, with solar lanterns illuminating evenings spent journaling by a compact soapstone hearth.
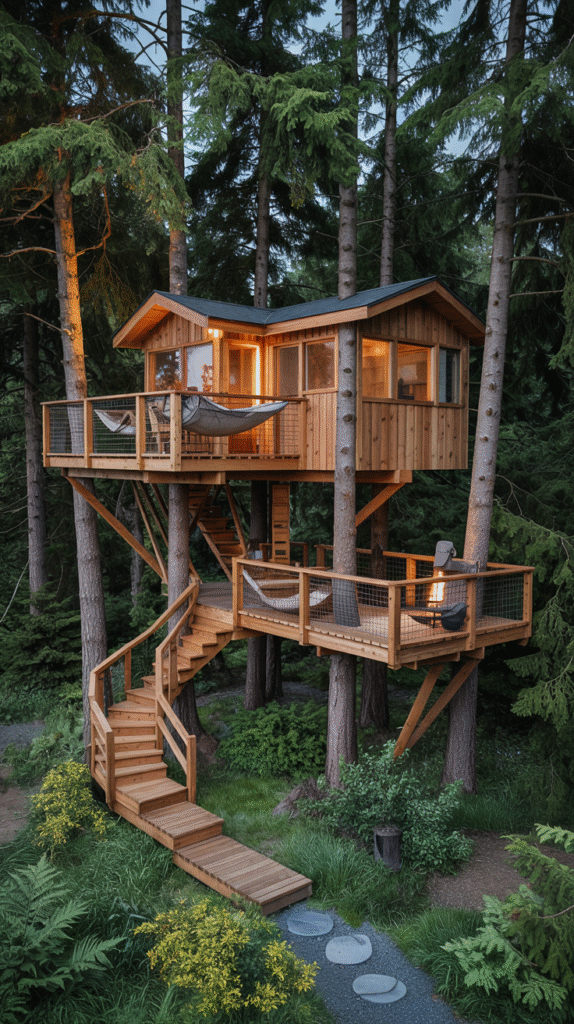
9. Biophilic Wellness Sanctuary
Design a home as a healing retreat with living walls of moss and air plants in the entry, using rammed earth walls for humidity control in humid Vancouver. At 1,800 square feet, it includes a spa-like primary suite with a Japanese soaking tub under a rain shower skylight. Yoga spaces flow to zen gardens with koi ponds. Bamboo shades filter light into therapy rooms. This PNW twist on wellness prioritizes air purification through HEPA-integrated vents, fostering mindfulness amid the evergreen backdrop—perfect for therapists or wellness coaches seeking a restorative base.

10. Urban Micro-Home Loft
For city dwellers, a 600-square-foot micro-loft stacks vertically with mezzanine sleeping platforms, clad in corrugated metal for industrial Tacoma edge. Modular furniture like Murphy desks unfolds from walls of reclaimed pallet wood. A compact galley kitchen uses vertical herb gardens on magnetic boards. Skylights and a Juliet balcony bring in the buzz of Pike Place without the noise. Energy-efficient LED strips and a tankless water heater keep utilities low. This idea maximizes PNW urban density, turning square footage into a minimalist haven for young professionals craving rooftop views and coffee-shop proximity.
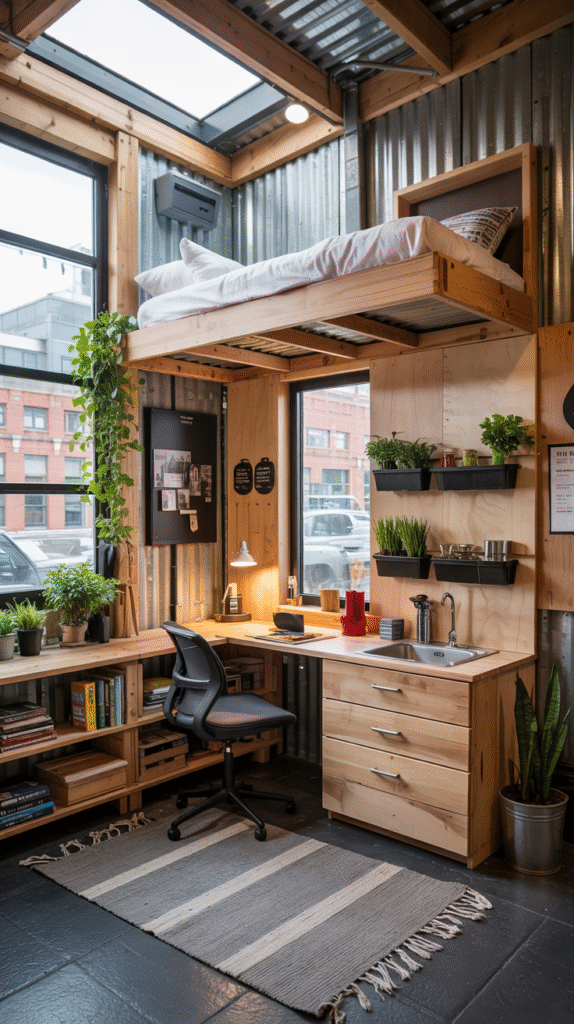
11. Rustic Log Home Lodge
Hearty and hearty-hearted, this log home uses hand-peeled Western hemlock rounds for walls that insulate naturally, spanning 3,000 square feet as a family lodge in Leavenworth’s Bavarian Alps. A great hall with a 20-foot vaulted ceiling centers on a river-rock fireplace, flanked by leather club chairs. Lofts serve as game rooms with foosball tables. A caterer’s kitchen adjoins a sunroom for pickling produce. This design withstands alpine winters, with wraparound decks for s’mores by fire pits, evoking frontier tales retold around lantern-lit tables.
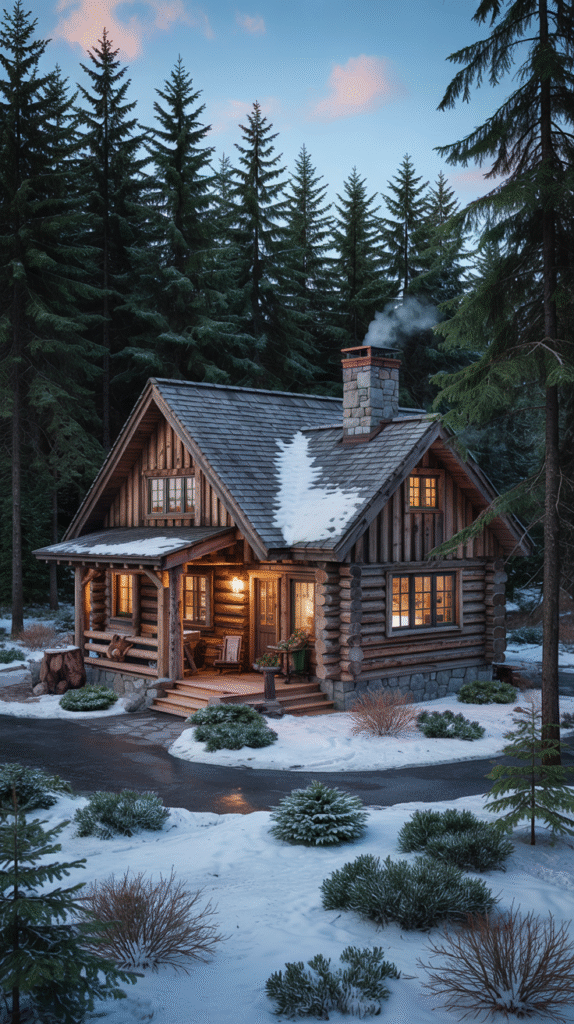
12. Eco-Modular Shipping Container
Repurpose steel containers into a modular stack, insulated with spray foam and sided in corten for a weathered patina that matches Hood Canal’s tidal flats. At 1,400 square feet over two levels, sliding glass doors open to a container-framed greenhouse. Kitchens feature butcher-block islands on casters for reconfiguration. Rooftop solar and a living sedum roof cool the space. Versatile for relocatable living in transient Bend communities, it offers industrial chic with PNW greenery cascading from vertical planters.
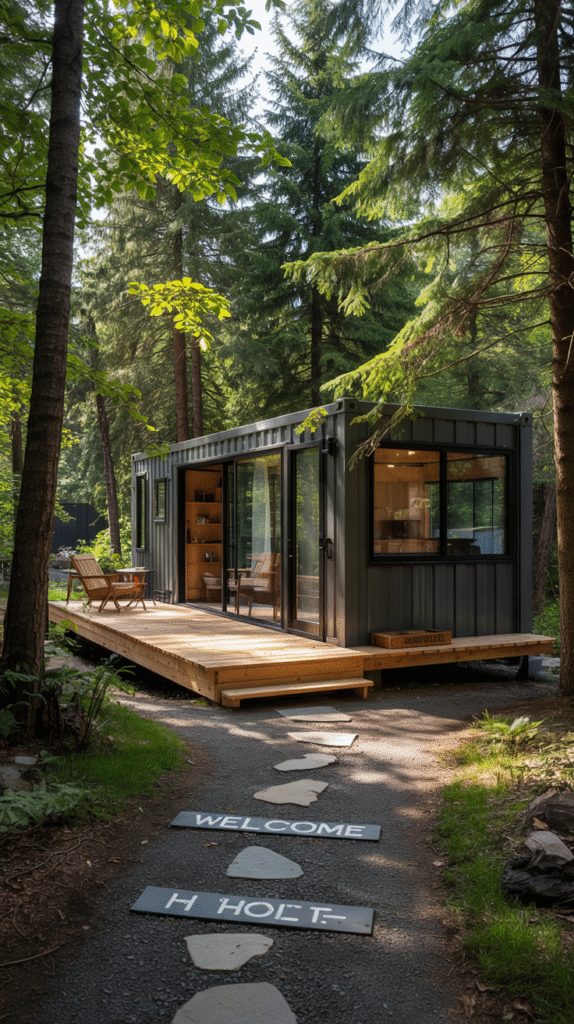
13. Victorian-Inspired Queen Anne
A nod to historic Port Townsend, this Queen Anne variant towers with a turret and fish-scale shingles in sage green, its asymmetrical facade hiding gingerbread trim. Inside 2,500 square feet of Victorian opulence, parquet floors lead to a music room with bay windows. Butlers’ pantries stock crystal decanters. A widow’s walk offers 360-degree views. Updated with radiant floor heating, it suits heritage districts, blending antique chandeliers with smart thermostats for elegant, story-filled evenings.
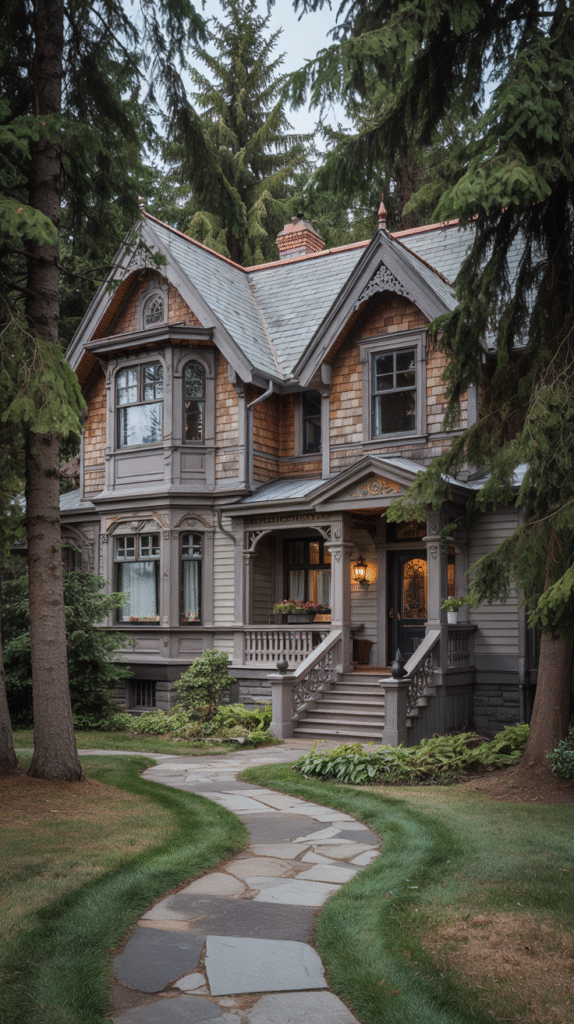
14. Scandinavian-Influenced Minimalist Cabin
Borrow hygge from Nordic roots for a PNW cabin with whitewashed pine walls and underfloor heating, a 900-square-foot refuge in the Methow Valley. Floor-to-ceiling bookshelves frame a Jøtul stove, while sheepskin rugs warm concrete slabs. A sauna annex steams with cedar benches. Porthole windows frame snowy peaks. This clean-lined idea promotes coziness in long winters, with linen duvets and wool throws inviting lazy Sundays by candlelight.
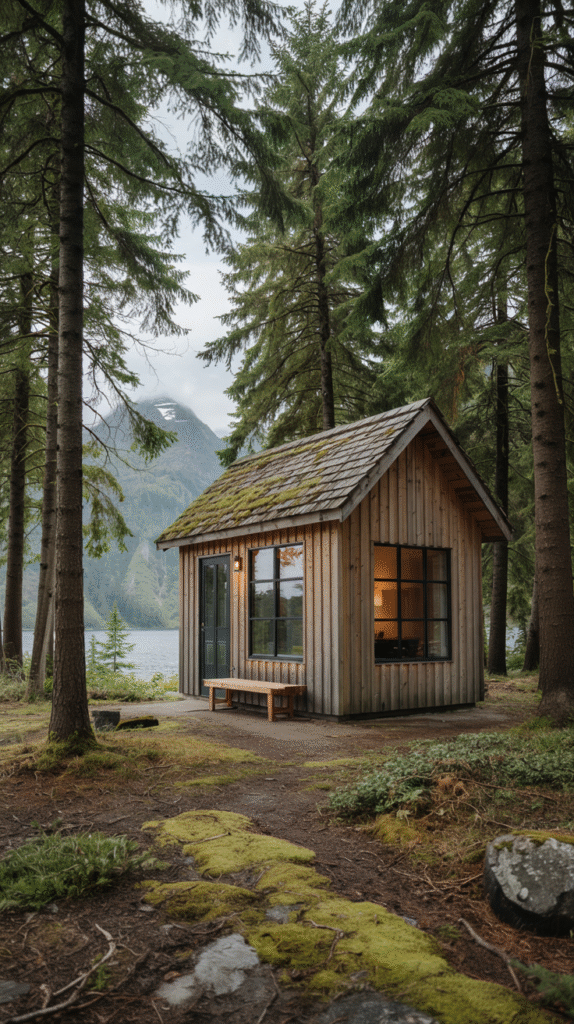
15. Adobe-Style Southwest Fusion
Fuse PNW damp with Southwest dry in an adobe-inspired home using stabilized earth blocks for thermal mass, topped by a flat roof with parapets in Santa Fe-inspired ochre. At 1,600 square feet near Yakima’s sun-drenched valleys, vigas (wooden beams) cross plaster ceilings over talavera-tiled kitchens. Courtyards with fountains host al fresco dinners. Passive cooling via thick walls suits variable climates, creating a warm, textured oasis amid lavender fields.
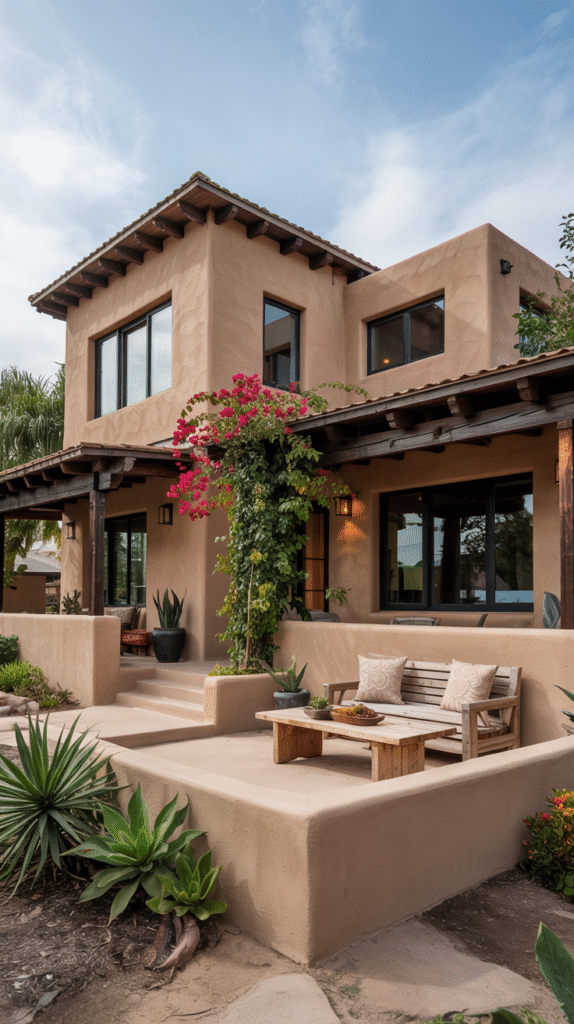
16. Floating Home on the Water
Dockside in Lake Union, this floating variant bobs gently with a cedar-shingled exterior and underwater viewing portals. Spanning 1,200 square feet, it features wave-rocking sleeping lofts and a galley with nautical brass fixtures. Deck railings support hanging baskets of fuchsias. Solar marine batteries power it all. This idea captures Seattle’s aquatic lifestyle, turning commutes into cruises and suppers into sunset toasts.
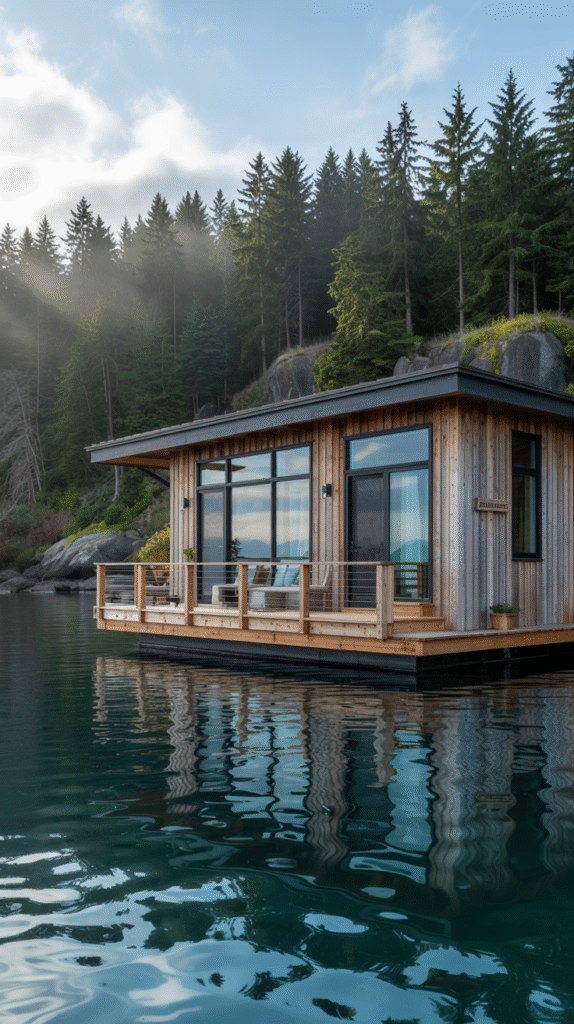
17. Greenhouse-Integrated Glasshouse
A verdant extension of the home, this glasshouse wraps a core structure in tempered panels, growing edibles year-round in Kitsap Peninsula humidity. At 2,000 square feet total, the living quarters adjoin hydroponic beds with automated misters. Kitchens spill into potting benches. Bi-fold doors erase boundaries on balmy days. This botanic dream reduces grocery runs, fostering self-sufficiency in a glass-walled Eden.
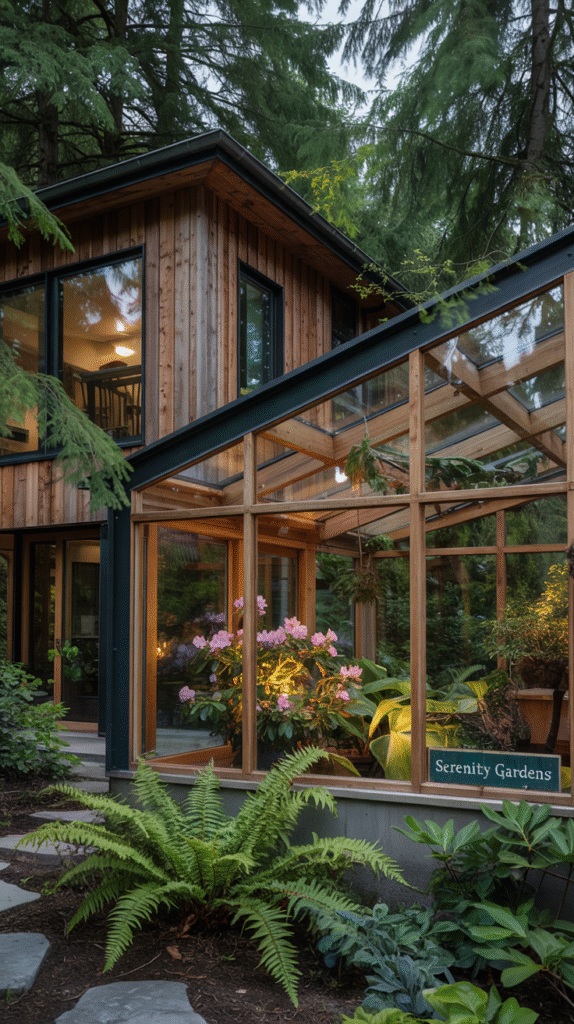
18. Barndominium Hybrid
Blend barn and domicile with post-and-beam construction in galvanized steel, sided in vertical board for a 2,800-square-foot working homestead in Walla Walla wine country. Hayloft offices overlook horse stalls below. Industrial pendant lights hang over soapstone islands. Roll-up doors open workshops to patios. Multifunctional for equestrians, it marries utility with rustic romance under starlit skies.
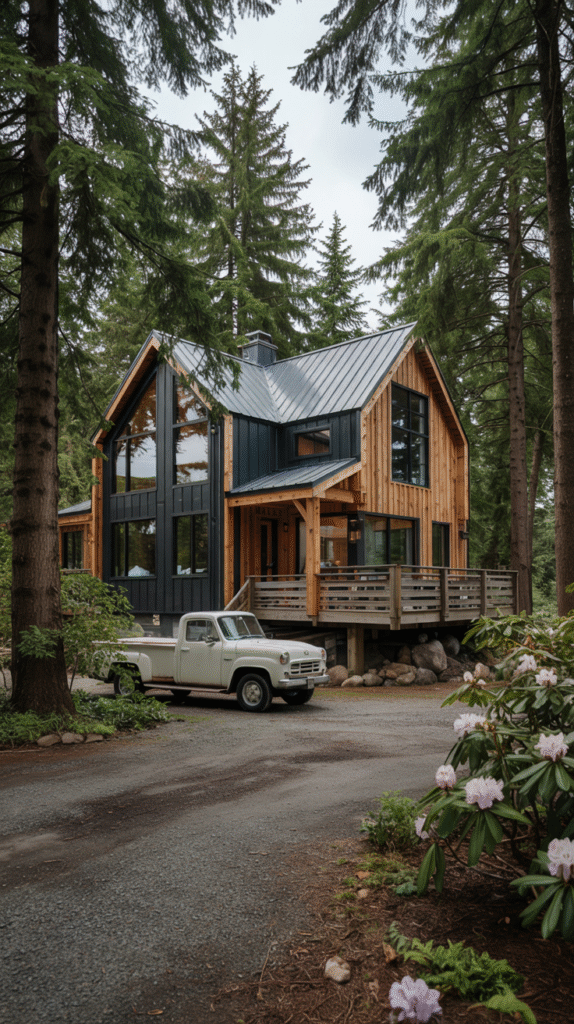
19. Japanese-Inspired Tea House
Zen meets PNW in a tea house with shou sugi ban (charred cedar) siding and engawa verandas for barefoot contemplation in Ashland’s forests. Compact at 700 square feet, sliding shoji screens divide tatami-mat rooms. A tokonoma alcove displays ikebana. Rock gardens zen out the yard. This serene variant invites mindful rituals, like matcha ceremonies amid cherry blossoms.
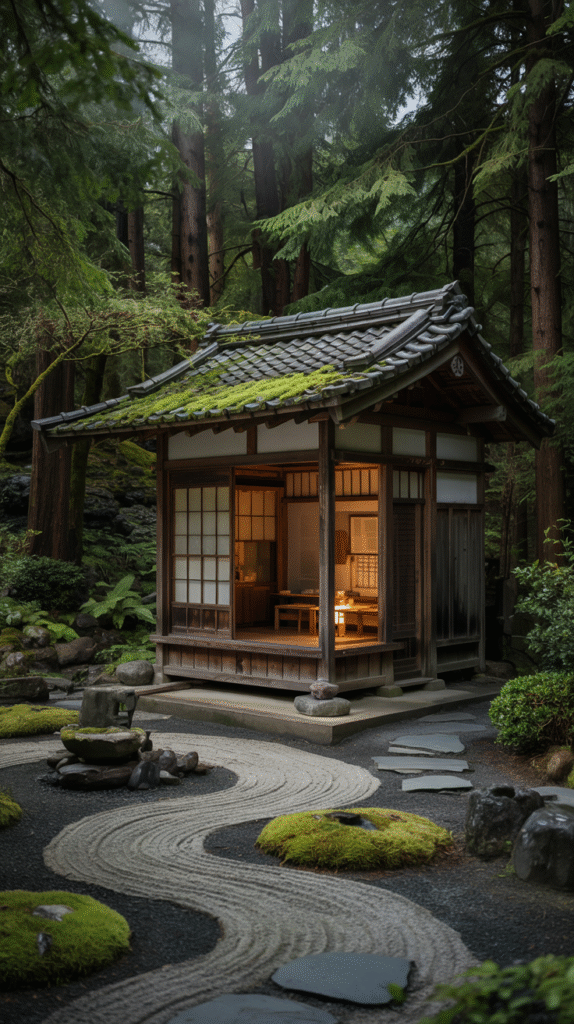
20. Solar-Decathlon Winner Replica
Modeled after competition homes, this net-zero build uses phase-change materials for temp regulation, a 1,500-square-foot showcase in Corvallis. Photovoltaic facades generate surplus energy. Recycled denim insulation muffles sounds. Kitchens with induction cooktops flow to edible landscapes. Award-worthy efficiency makes it a blueprint for forward-thinking families.
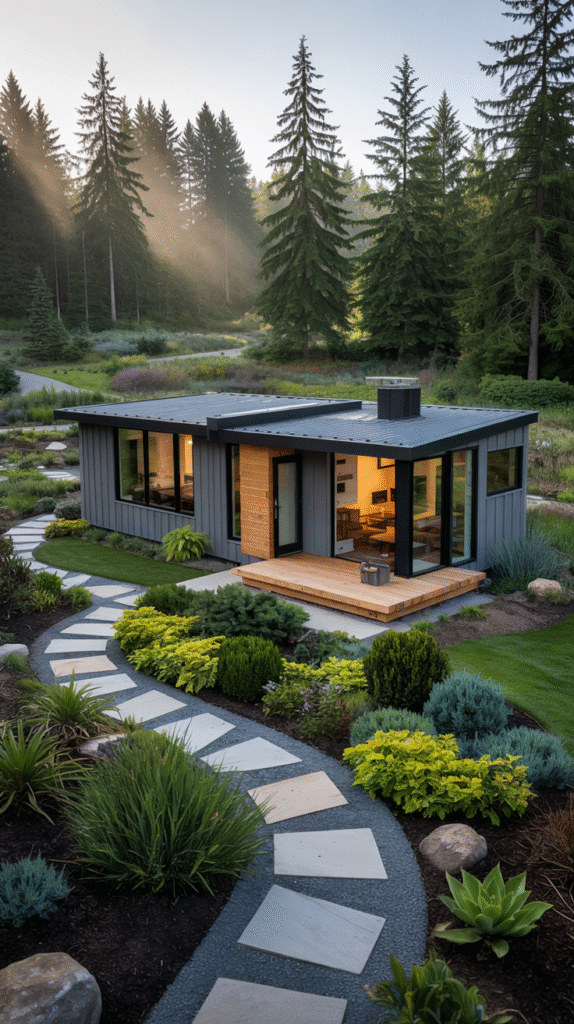
21. Reclaimed Wood Wonderland
Every surface from driftwood beams to pallet flooring tells a salvaged story in this 1,900-square-foot wonder near Long Beach. Epoxy river tables gleam under Edison bulbs. Barn-door closets hide linen closets. A reclaimed-tin roof recycles rain. Eco-narrative design fosters connection, perfect for artists curating lived-in tales.
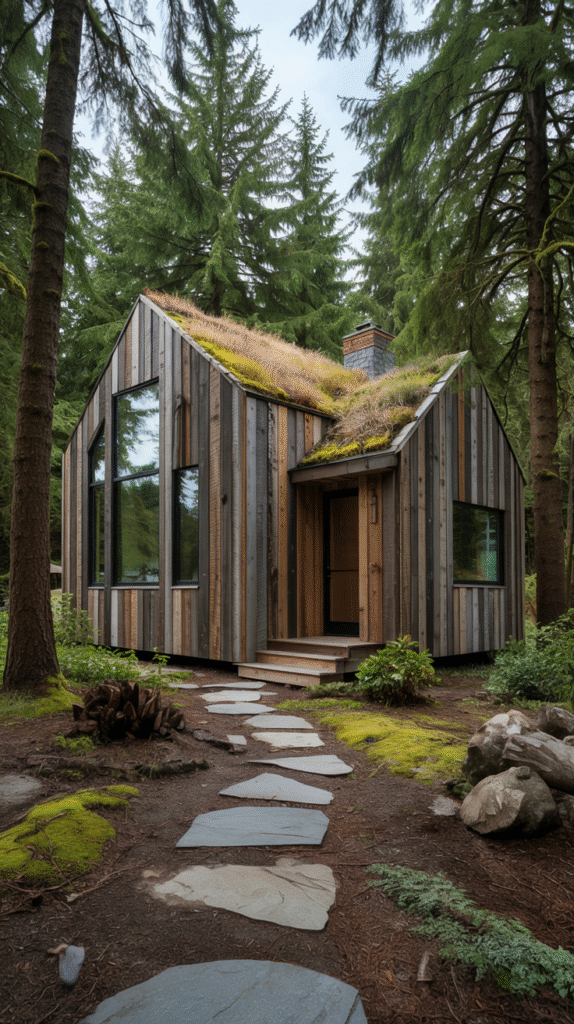
22. Hilltop Observatory Dome
Geodesic dome on a hilltop, clad in ETFE panels for light diffusion, offers 1,100 square feet of stargazing in Cle Elum. Central oculus vents hot air. Radial rooms with circular beds. Observatory deck with telescope mounts. This futuristic pod aligns with PNW’s innovative spirit, turning nights into cosmic adventures.
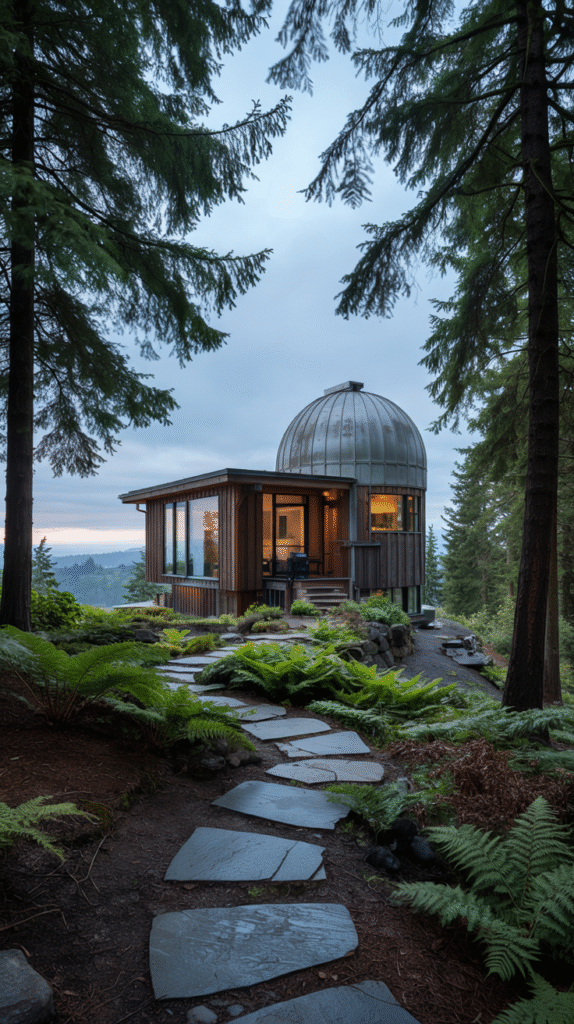
23. Vineyard Villa Terrace
Tiered terraces cascade down slopes for a villa overlooking Willamette vines, with stucco walls and terracotta roofs. At 2,400 square feet, enoteca cellars store bottles. Loggias shade outdoor lounges. Arbors drip with grapes. Mediterranean-PNW fusion for oenophiles, where vintages age gracefully.
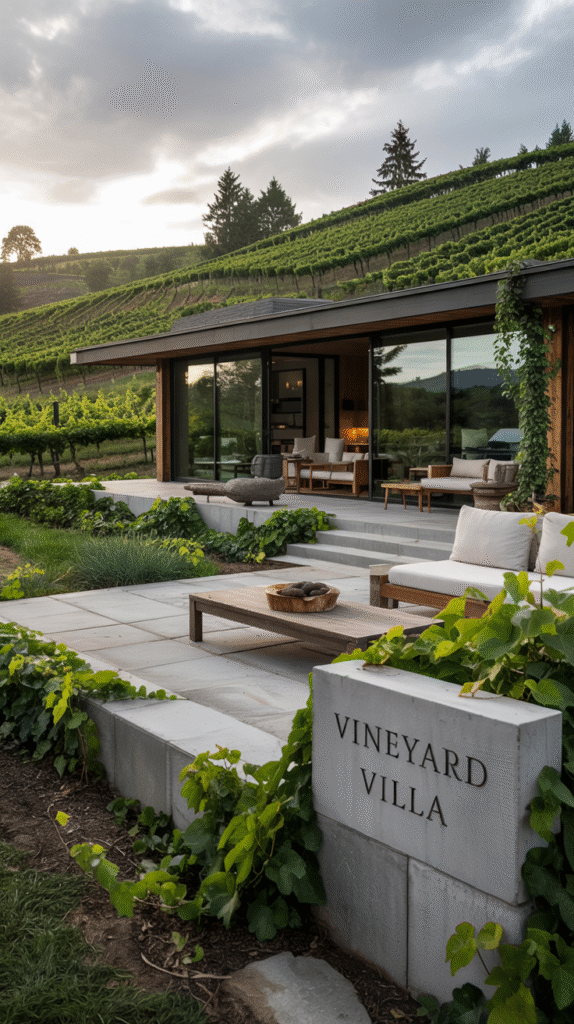
24. Artist’s Atelier Loft
Sky-high ceilings and north-facing skylights illuminate a 1,700-square-foot loft for creators in Pioneer Square. Exposed brick meets fir trusses. Rolling ladders access supply lofts. Ateliers with easel nooks. This bohemian space fuels inspiration amid urban grit.
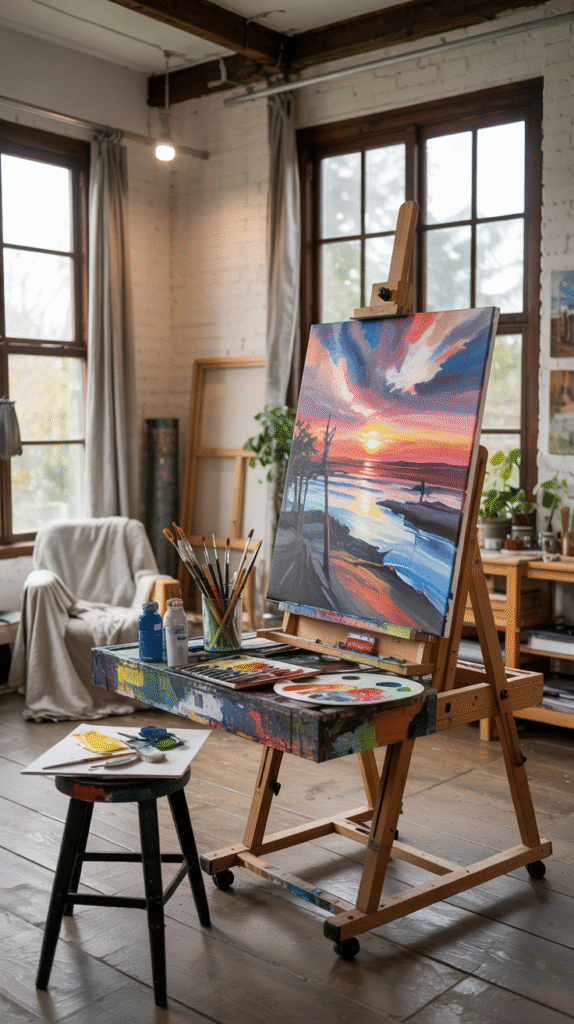
25. Family Compound Cluster
Modular pods cluster around a central courtyard for multi-gen living on 5 acres in Hood River. Each 800-square-foot unit has private decks. Shared great hall hosts feasts. Privacy hedges of laurel. Scalable community design strengthens bonds.
26. Rainforest Canopy Walkway Home
Suspended walkways link tree pods in Olympic rainforest, using cable-stayed supports for 1,300 square feet of aerial living. Canopy views from hammock porches. Bio-luminescent accents at night. Adventure architecture for eco-tourists.
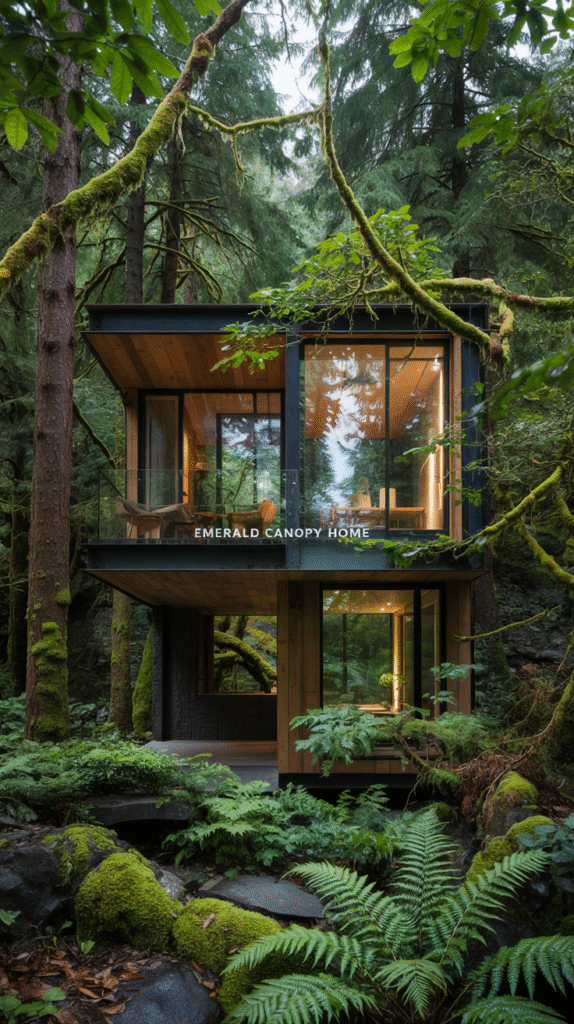
27. Historic Mill Conversion
Repurposed sawmill with original machinery as sculptures, 2,100 square feet of industrial poetry in Everett. Exposed gears frame lofts. Turbine-powered hydro. Lofted libraries. Heritage reborn as modern muse.
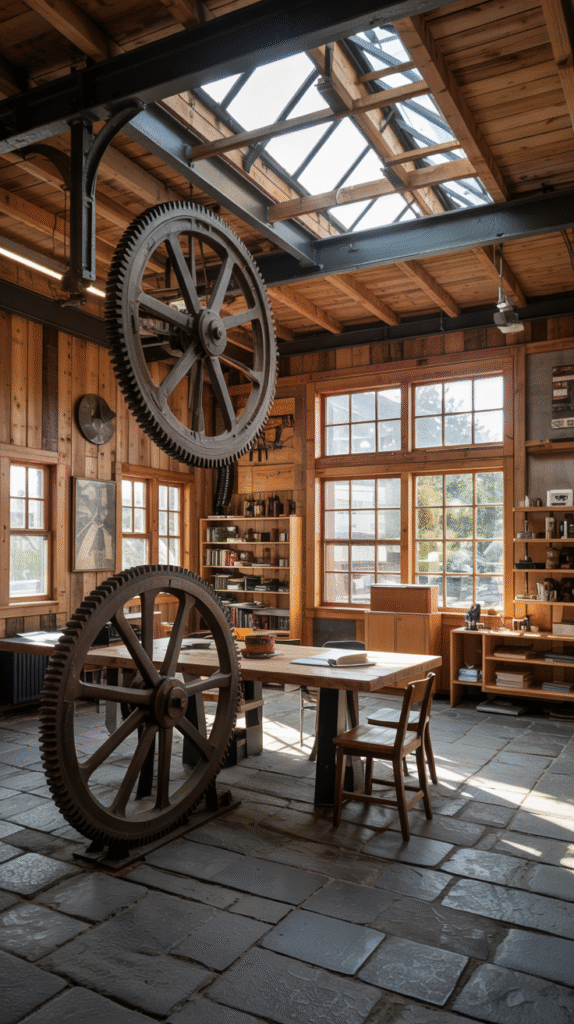
28. Wildflower Meadow Cottage
Thatched roof over stone base blends into meadows, a 950-square-foot idyll in Palouse hills. Wattle fences enclose herb spirals. Thatched eves shelter bees. Pastoral poetry in bloom.

29. Tech-Forward Smart Cabin
AI-integrated cabin with voice-activated shades and predictive heating, 1,000 square feet in Silicon Forest. Graphene walls conduct energy. Holographic hearths. Futuristic comfort in nature’s lap.
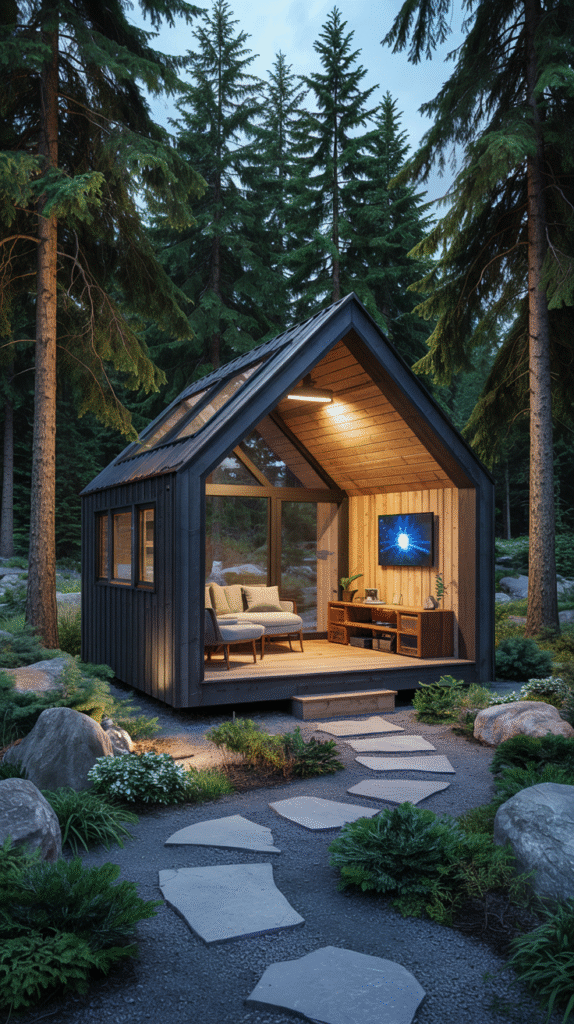
30. Beachcomber Driftwood Shack
Assembled from beach finds, this 600-square-foot shack weathers whimsically on the Long Beach Peninsula. Shell-chandelier lighting. Sand-floored patios. Whimsical, zero-cost artistry.
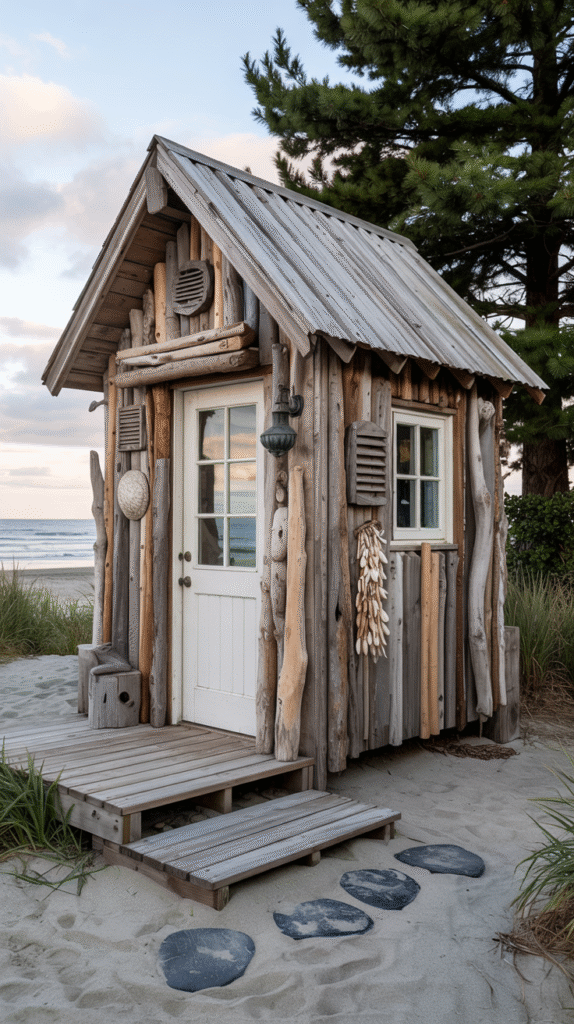
31. Alpine Chalet with Sauna
Steep gables and stone base for a 2,000-square-foot chalet in Stevens Pass, with barrel-sauna annex. Fur-lined benches. Fondue-ready hearths. Après-ski luxury in snow-globe settings.
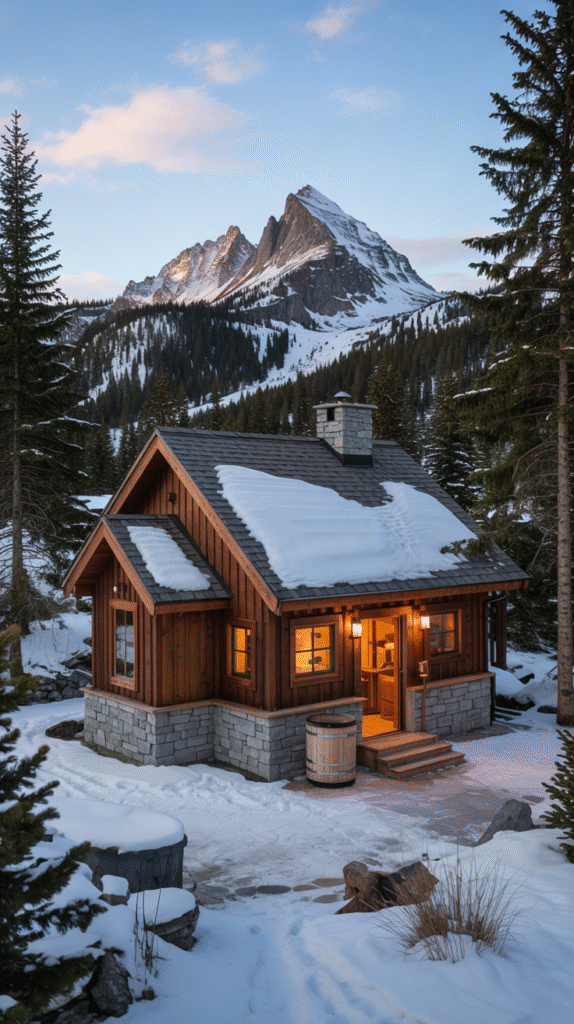
32. Urban Farmstead Rowhouse
Narrow row with rooftop farm, 1,400 square feet in Capitol Hill. Aquaponic walls yield greens. Compost chutes. Vertical living feeds the soul and table.
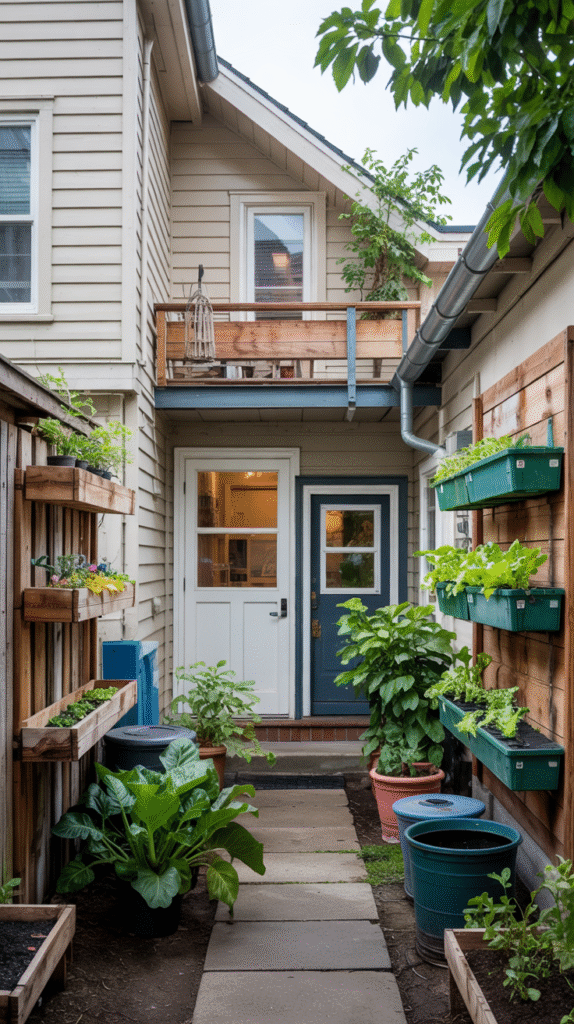
33. Lighthouse Keeper’s Quarters
Octagonal tower home with spiral stairs, 1,200 square feet on Cape Disappointment. Fresnel lens lanterns. Fog-horn chimes. Nautical nostalgia afloat.
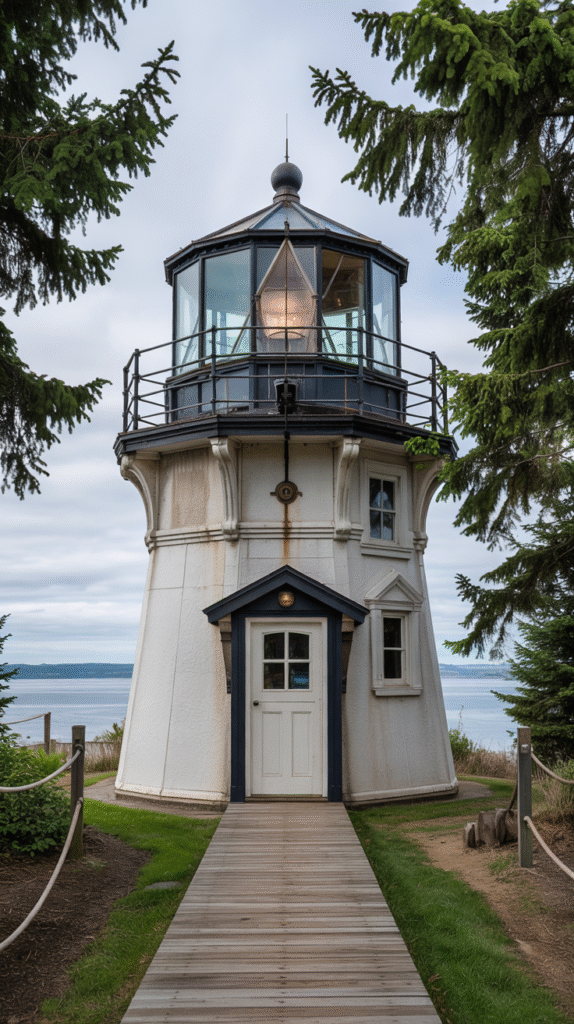
34. Mushroom Forageer’s Hut
Earth-sheltered with mycelium bricks, 800 square feet in fungal-rich Tillamook forests. Spore-print art. Forage pantries. Mycelial magic underground.
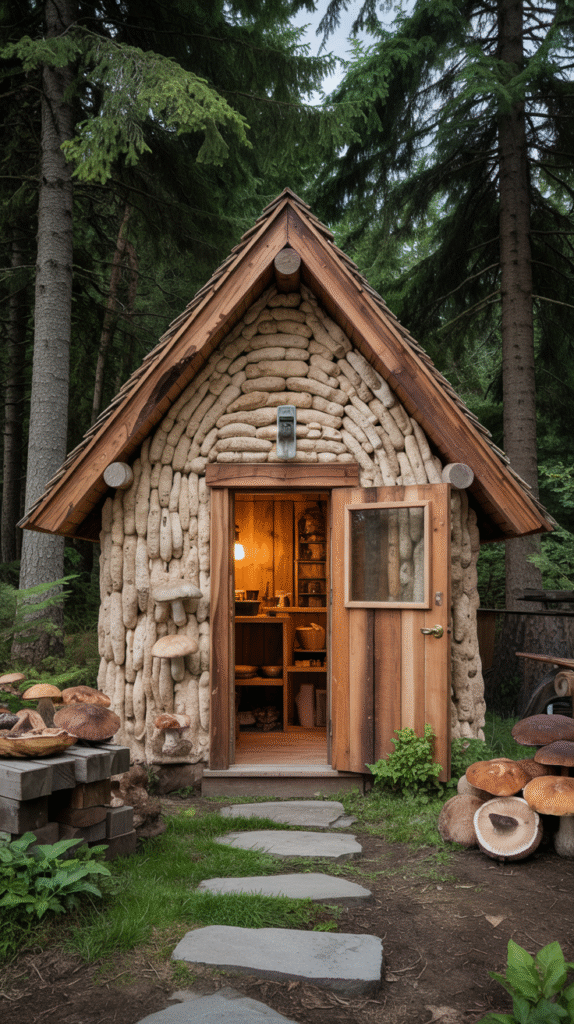
35. Kiteboarder’s Waterfront Bungalow
Aerodynamic lines and wind turbines power this 1,500-square-foot bungalow on Hood Canal. Gear garages. Launch decks. Adrenaline architecture for wave warriors.
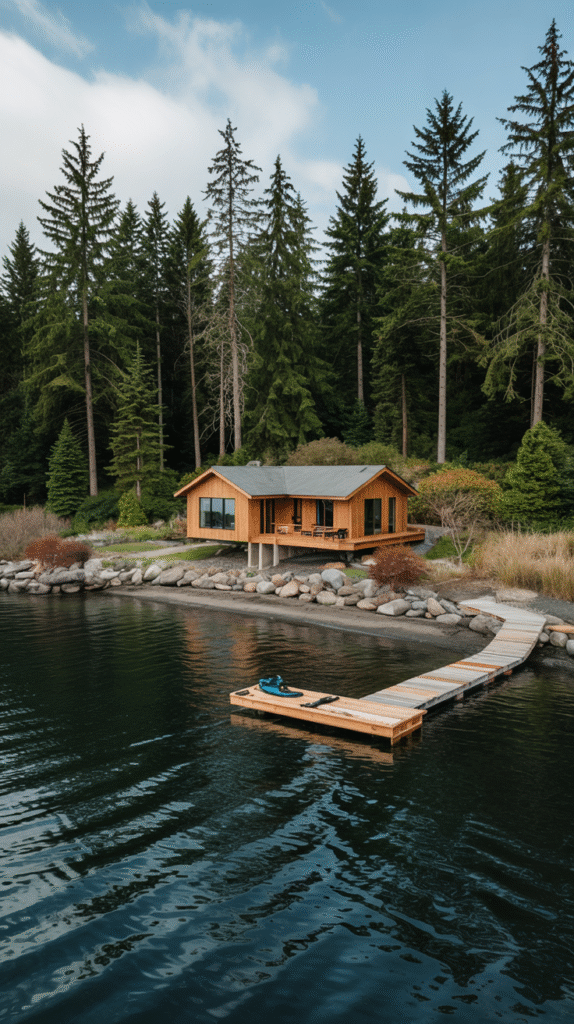
36. Herbalist’s Apothecary Annex
Herb-drying lofts adjoin a 1,600-square-foot home in herbal haven Sequim. Tincture labs. Lavender-laced baths. Botanical bliss distilled.

37. Birdwatcher’s Aviary Perch
Integrated aviaries with heated perches, 1,300 square feet in Audubon-friendly Anacortes. Binocular nooks. Seed-dispensing eaves. Feathered friends’ fortress.
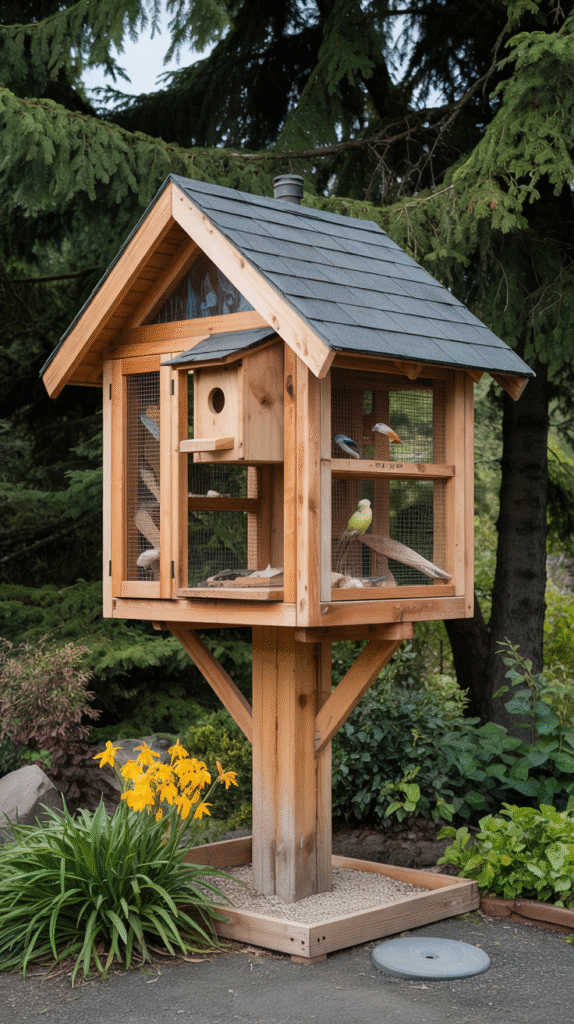
38. Forager’s Root Cellar Retreat
Underground extensions for root storage in a 1,800-square-foot above-ground home in Olympic wilds. Earth-bermed walls. Pickle pantries. Seasonal sustenance secured.
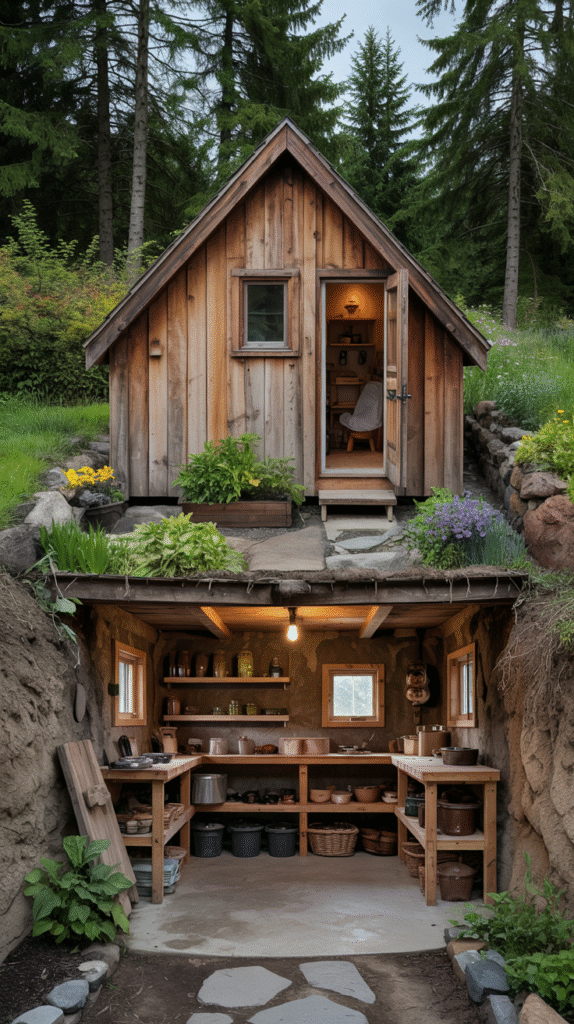
39. Stargazer’s Observatory Yurt
Transparent yurt with retractable roof, 900 square feet in dark-sky Central Oregon. Constellation projectors. Wool-felt yurts. Celestial soirees under canvas.
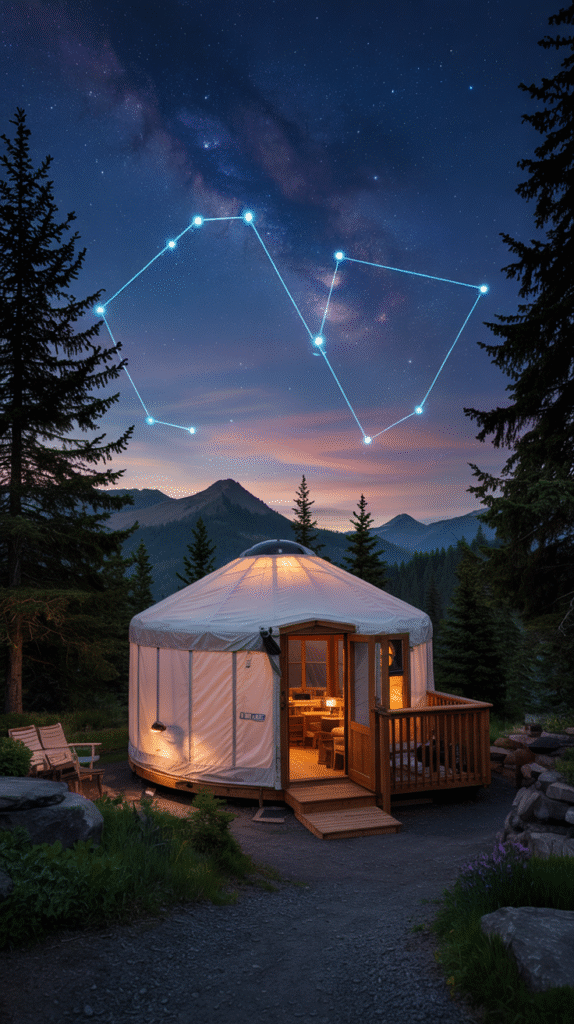
40. Salmon Smokery Smokehouse
Smoker-integrated outbuilding for a 2,000-square-foot riverside home in the Columbia Gorge. Alder-wood racks. Plank-grilled patios. Piscatorial paradise preserved.
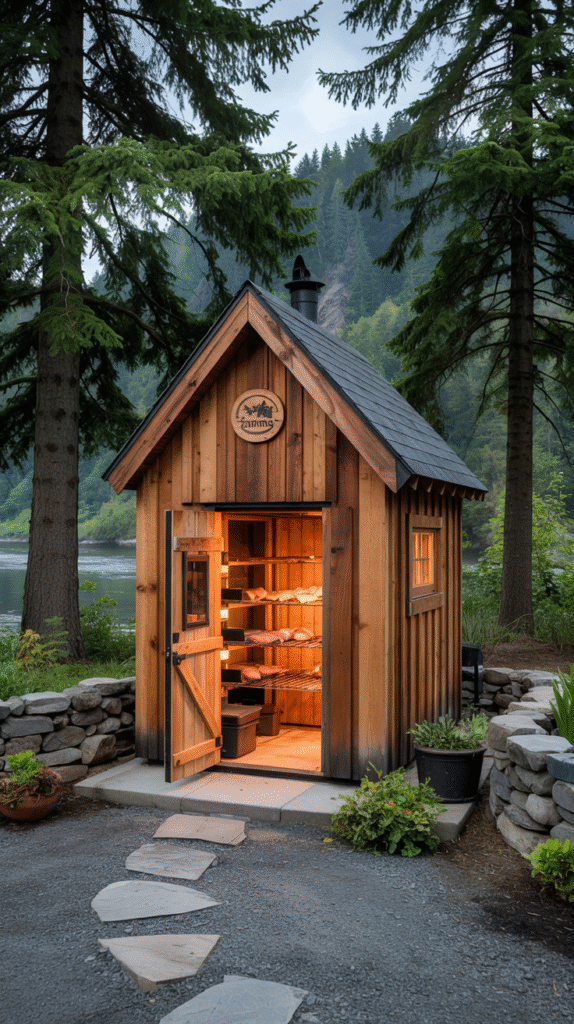
41. Berry Picker’s Patchwork Cabin
Quilted siding from barn scraps, 1,100 square feet amid berry brambles in Whatcom. Jam-jarring kitchens. Picking ladders to lofts. Fruity folklore framed.
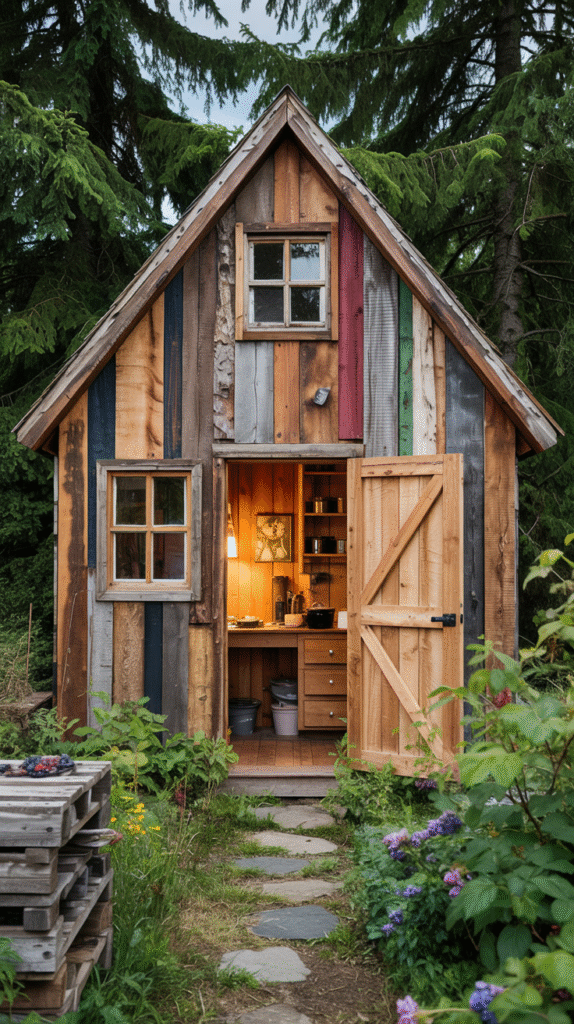
42. Whale Watcher’s Waterside Watch
Panoramic decks ring a 1,700-square-foot watch on San Juan shores. Hydrophones pipe songs. Orca-art murals. Oceanic oracle overlooking.
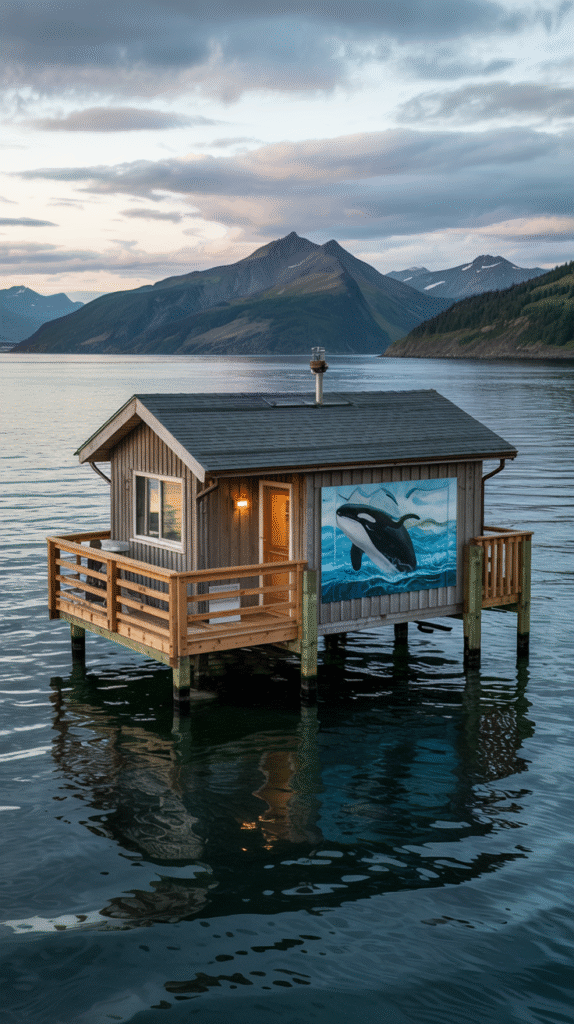
43. Truffle Hunter’s Tuber Trove
Scent-trained dog runs adjoin a 1,400-square-foot hunter’s home in truffle-rich Willamette. Foraged feasts. Earthy tapestries. Underground treasures unearthed.
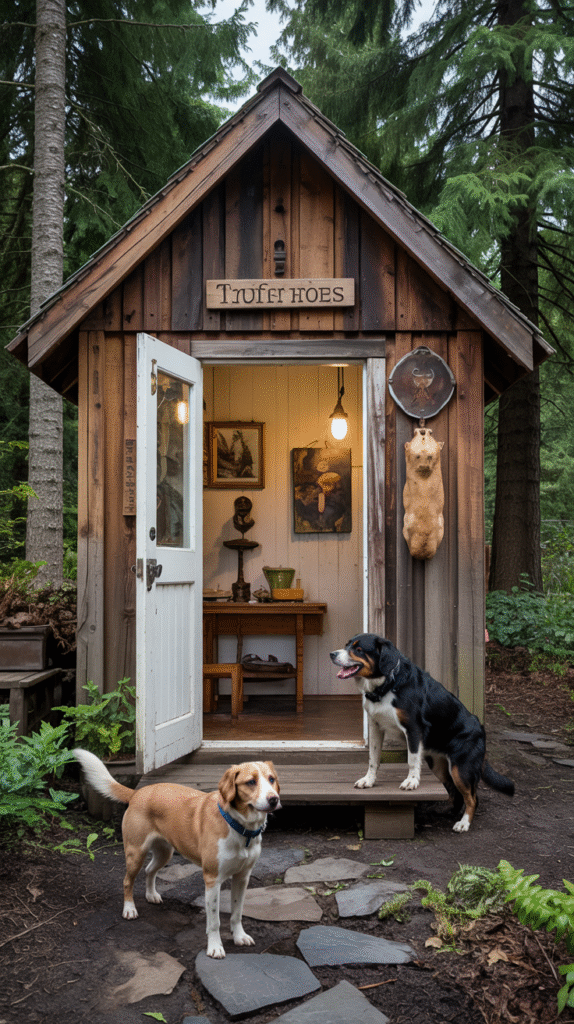
44. Kayaker’s Cove Cottage
Water-access only, with boat lifts under a 1,000-square-foot cottage in Desolation Sound. Paddleboard racks. Tidal charting walls. Aquatic access assured.

45. Mycologist’s Spore Sanctuary
Lab-like annex for spore cultures in a 1,500-square-foot sanctuary in fungal forests. Incubator nooks. Psychedelic prints. Fungal frontiers explored.
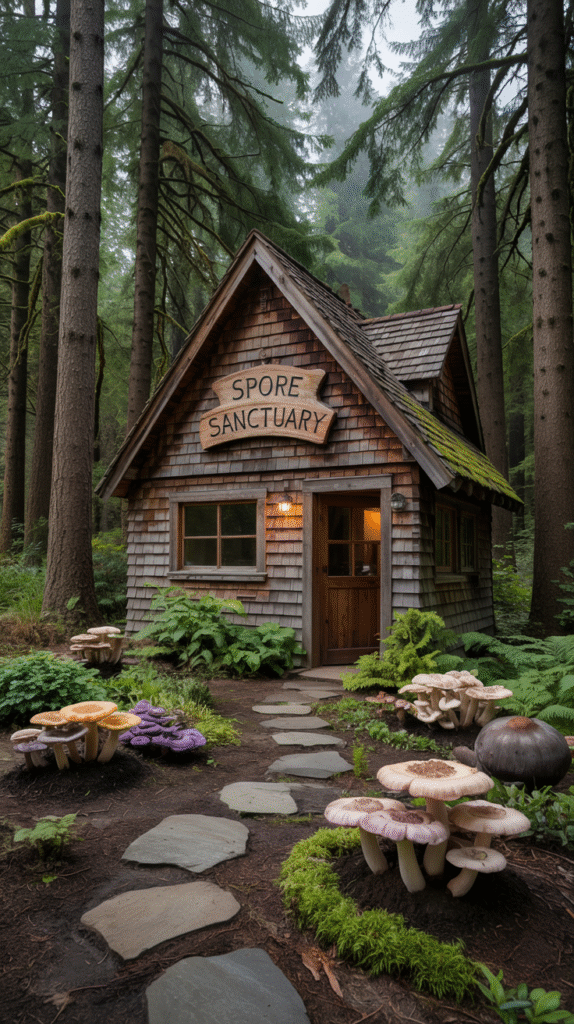
46. Cider Maker’s Orchard Outpost
Press house attached to 1,900-square-foot outpost in Hood River orchards. Fermenting barrels. Apple-wood fires. Fermented festivities flowing.
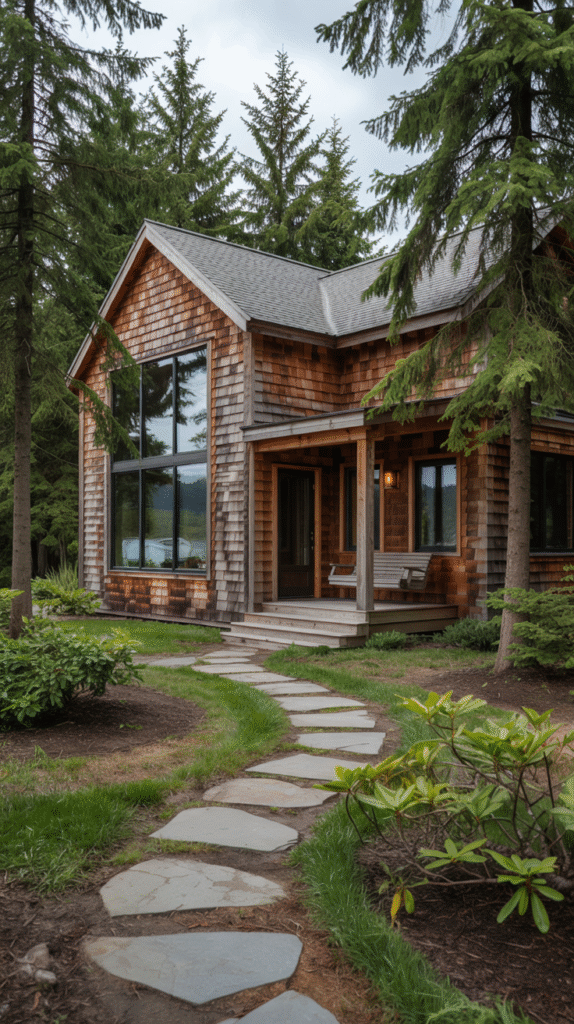
47. Elk Meadow Enclave
Deer-proof fencing encircles a 1,600-square-foot enclave in elk-rich Methow. Observation blinds. Antler chandeliers. Wildlife whispers witnessed.
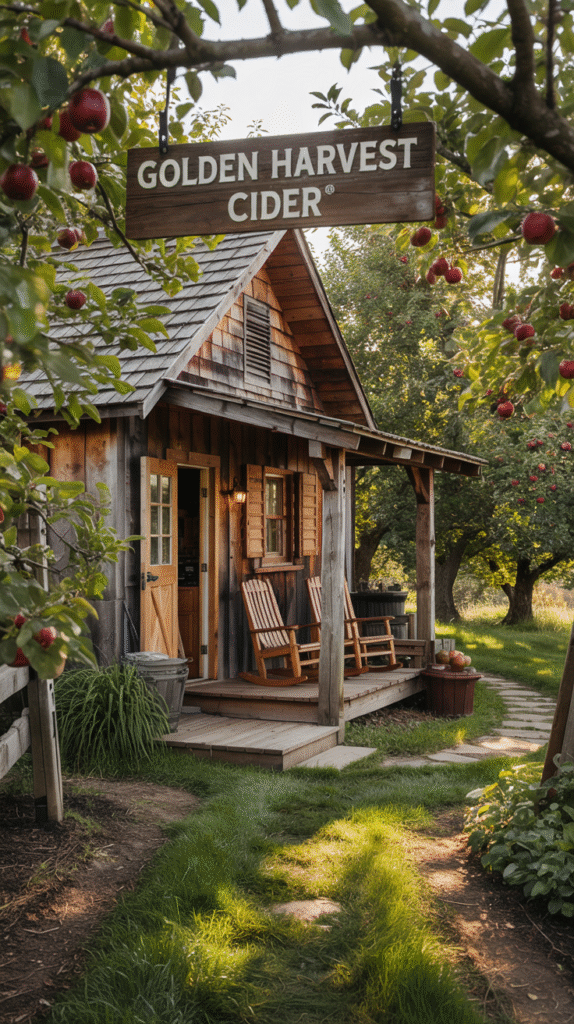
48. Rain Barrel Rainforest Retreat
Cascading barrel systems feed a 1,200-square-foot retreat in rainforest climes. Moss-mulled baths. Drip-line decks. Aqueous abundance architected.
49. Huckleberry Harvester’s Hideout
Bush-framed windows in a 1,300-square-foot hideout on huckleberry hills. Pie-baking hearths. Berry-stained beams. Tart treasures treasured.

50. Aurora Admirer’s Northern Nook
Aurora-optimized northern exposures in a 1,800-square-foot nook near the border. Glass-domed observatories. Borealis blankets. Spectral spectacles savored.
Frequently Asked Questions (FAQs)
Q: What makes Pacific Northwest house ideas unique?
A: They prioritize harmony with nature through natural materials, large windows, and sustainable features, tailored to the region’s rainy, forested climate.
Q: Are PNW homes expensive to build?
A: Costs vary, but using local timber keeps them affordable; expect $200–$400 per square foot, with modular options undercutting traditional builds.
Q: How can I incorporate sustainability?
A: Opt for passive solar, native landscaping, and greywater systems—ideas like #4 and #12 exemplify this without breaking the bank.
Q: What’s the best style for small lots?
A: Micro-homes or A-frames (#3, #10) maximize space while blending into urban or wooded settings.
Q: Can I adapt these for rentals?
A: Yes, modular and cabin styles (#12, #25) offer flexibility for Airbnbs, capitalizing on PNW tourism.
Q: Where to find architects for these?
A: Search local firms specializing in Northwest Modern via resources like Architectural Designs.
Conclusion: Your PNW Legacy Awaits
From the whisper-quiet A-frame nestled in ancient woods to the bold, glass-walled modern marvels defying rainy horizons, these 50 Pacific Northwest house ideas aren’t just blueprints—they’re invitations to live deliberately in one of Earth’s most poetic corners. Each variant, born from human ingenuity and regional reverence, reminds us that home is where the wild things are: sustainable, soul-stirring, and steeped in the scents of salal and sea. As you ponder your build, remember the PNW’s true gift—its ability to turn shelter into story. Whether crafting a family compound or a solo sanctuary, let these inspirations guide you toward a dwelling that doesn’t just stand in the landscape but sings with it. What’s your first idea? The evergreens are waiting.

